Kira & Jonathan’s home
The remodelling of a semi-detached, two-storey Edwardian house and gardens in north London with the addition of a side single-storey extension, courtyard patio, garden studio, loft conversion and dormer extension, to create a family home for a couple, their four pre-teen and teenage children, and two dogs.


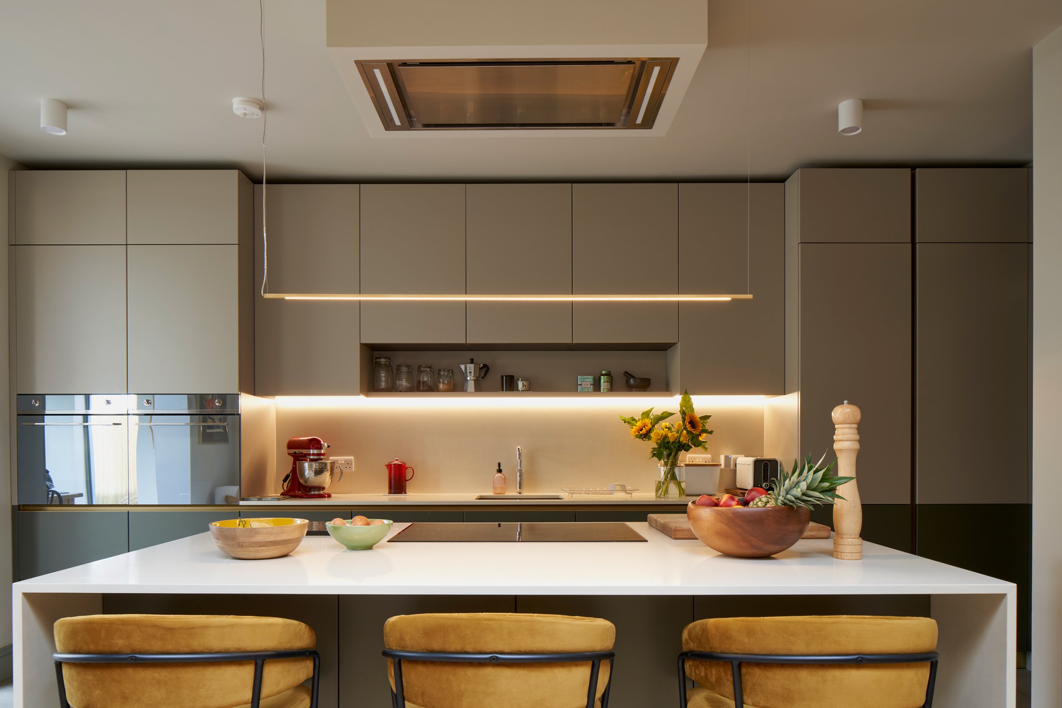
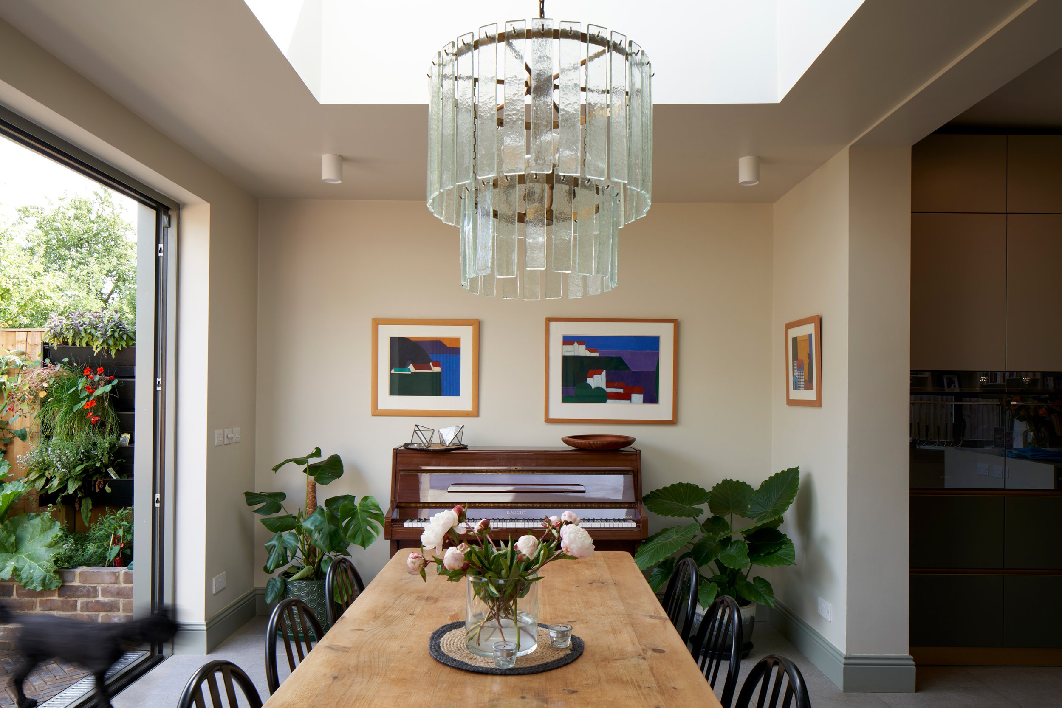







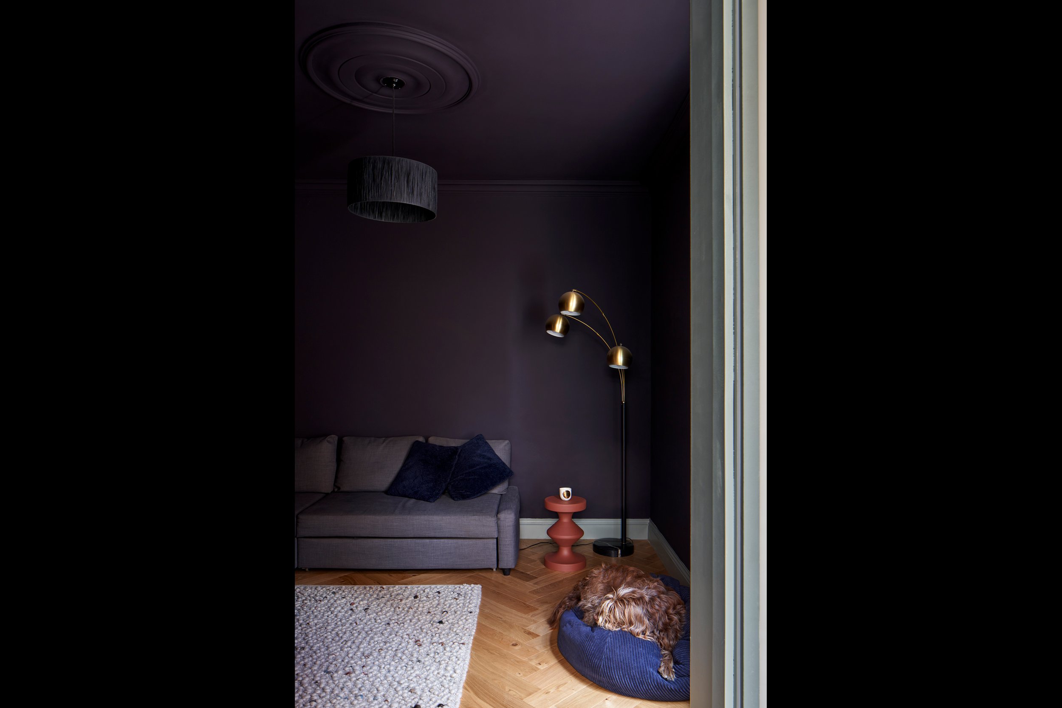
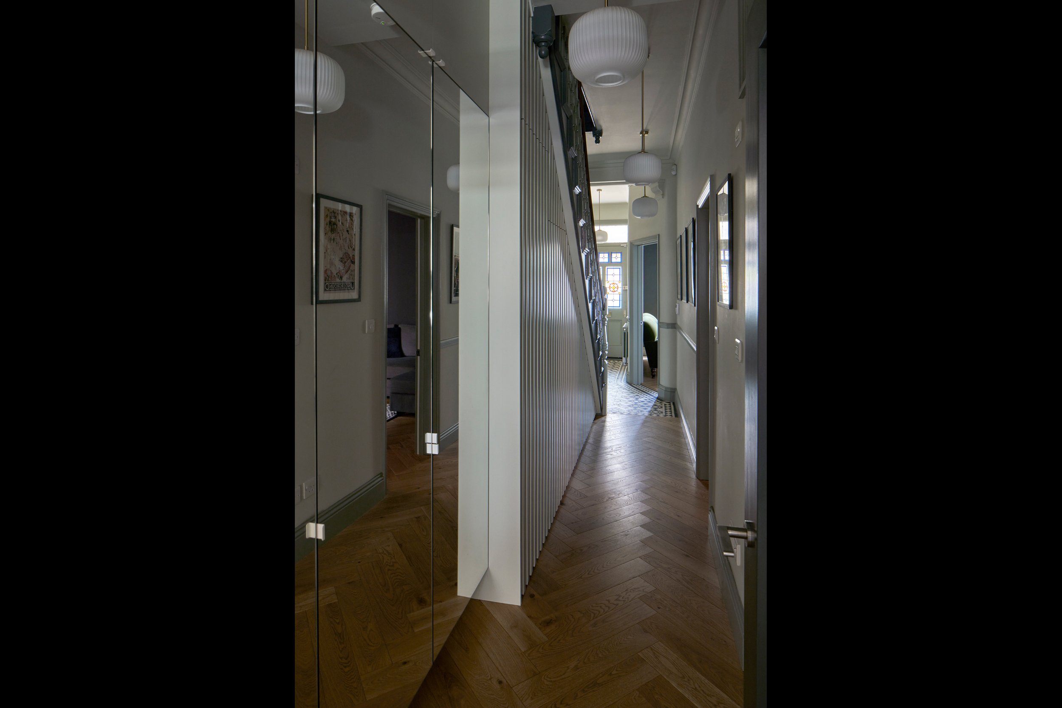
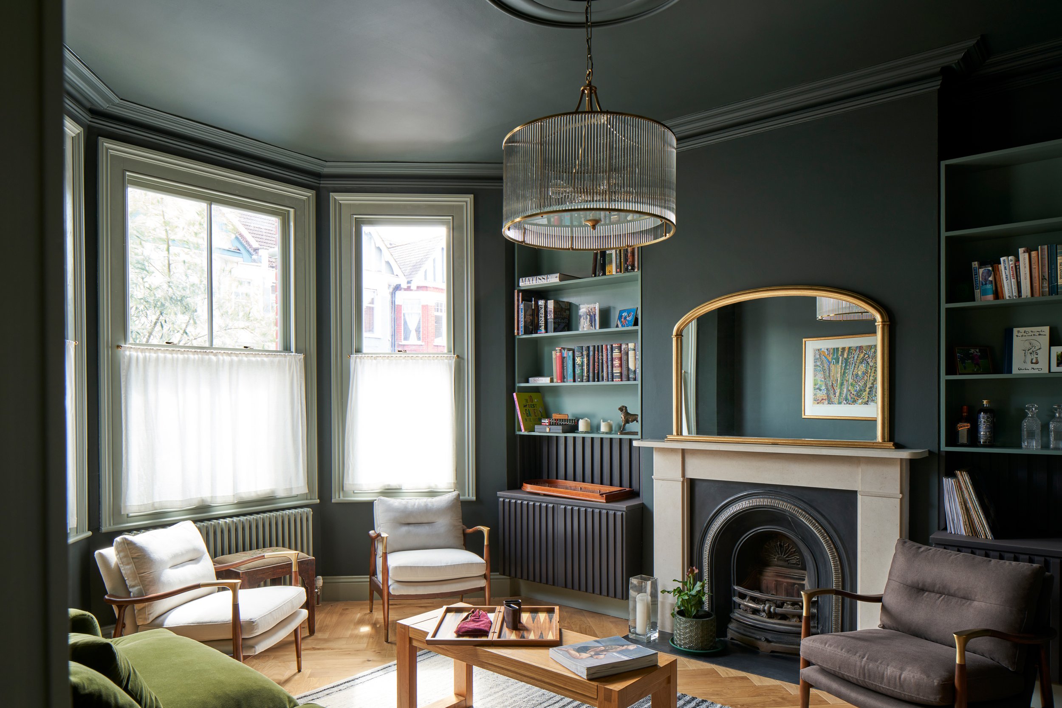









Kira & Jonathan both regularly work from home, Kira for a university, a couple of days a week, when not in the office, and Jonathan for the events side of a financial institution on a daily basis, when not travelling. They each have a son and a daughter from previous relationships, they had one dog, and during the course of the project they gained another one too. As such, they have a lively household which can contract to one, or expand to six, plus family and friends, at different times, and on different days, from week to week.
The existing ground floor had a cellular layout arranged along a hallway and stair, with living rooms in the front wider principle spaces; a bathroom and kitchen in the rear narrower outrigger; a dining area in a rear, single-storey extension; a lean-to outbuilding in the sideway; and an overgrown back garden. The resulting spaces were too small, too dark, and too disconnected to successfully balance the competing demands of home-working, home-studying, communal family life, and for children to hang out. The existing first floor had four bedrooms, one of which was a box bedroom, resulting in an unequal distribution of bedrooms between children, and a very small shower room, with subsequent potential for familial tensions as the children grew older!
Zminkowska De Boise Architects proposed a series of moves to balance these demands and to make a family home fit for contemporary life in the capital.
The first move was to add a studio in the back garden to create a flexible home office for Jonathan/gym/additional living space. On the boundary at the end of the garden is the two-storey brown pebble-dash covered flank wall of the rear neighbouring house. The obvious location for the garden studio was against this wall to retain as large an area of garden as possible and to conceal the wall. In fact, ZDB Architects initially developed a scheme for a garden studio in this location which was eventually granted Planning permission. However, during the detail technical design stage, Kira & Jonathan became aware that the rear neighbouring house had an ongoing problem with structural movement and understandably wished to avoid exacerbating this, so decided to halt work on the garden studio. In retrospect, this obstacle was actually the making of the project. Reluctant to abandon the garden studio, ZDB Architects had a eureka moment and suggested moving it into the middle of the garden to create a courtyard patio between it and the house on one side and a secret garden between it and the rear neighbouring house on the other. The garden studio was sunk a few steps down below ground level to nestle it into the garden and to minimise the impact on the existing rear extension and side neighbouring houses. On one side a picture window provides a view over the built-in oiled timber bench and raised brickwork herb and salad vegetable planters surrounding the courtyard patio to the house. On the other side wide sliding glazed doors provide a view up the brick paved steps, through the planting, to the seating area in the secret garden.
On the ground floor of the house, the outbuilding in the sideway was demolished and a side single-storey extension was added to create a larger kitchen/dining/living area arranged around an island and a table. The extension roof has thin, but deep closely spaced birch plywood roof joists which not only define the space and naturally filter light from the rooflights above, but also form a baffle to prevent overlooking from the upper floors of the side neighbouring house. The joists were emphasised by birch plywood ribs descending the wall to become built-in shelving, a desk, and window surround, to create a home office for Kira in the heart of the house.
On the first floor, the box bedroom was removed, to make a larger family bathroom with a double basin, a bath, and a shower room.
In the roof, the existing hipped roof was changed to a gabled one, rooflights were added on the front roof pitch and an ‘L’ shaped dormer was added on the rear, to create two additional bedrooms so that each of the children now has their own space, and a shower room.
Externally, the existing house was refurbished, with brickwork walls re-pointed, concrete tile covered roofs replaced with natural roofing slate, and painted timber-framed single-glazed sliding sash windows replaced with double-glazed ones. The existing rear single-storey extension and garden studio walls were clad with translucent oiled western red cedar vertical battens to tie them together and to the garden.
Internally, the house was extensively fitted out with built-in joinery to maximise the available space, from storage under the stairs, cupboards and shelving either side of the chimneybreast in the front living room, to a dressing table, wardrobe, and bedside table in the master bedroom. A rich material finish palette of porcelain floor tiles, oiled engineered oak flooring, joinery detailing, and use of bold paint colours unify the whole scheme while giving the spaces individual character.
These moves make for a multi-layered sequence of spaces, which can be physically and visually opened up to, or closed off, from each other when required, to enable family members personal space to work and study separately, and for whoever is around to come together for meals, to play games, to watch TV, or to just hang out.
Photography by Martina Ferrera