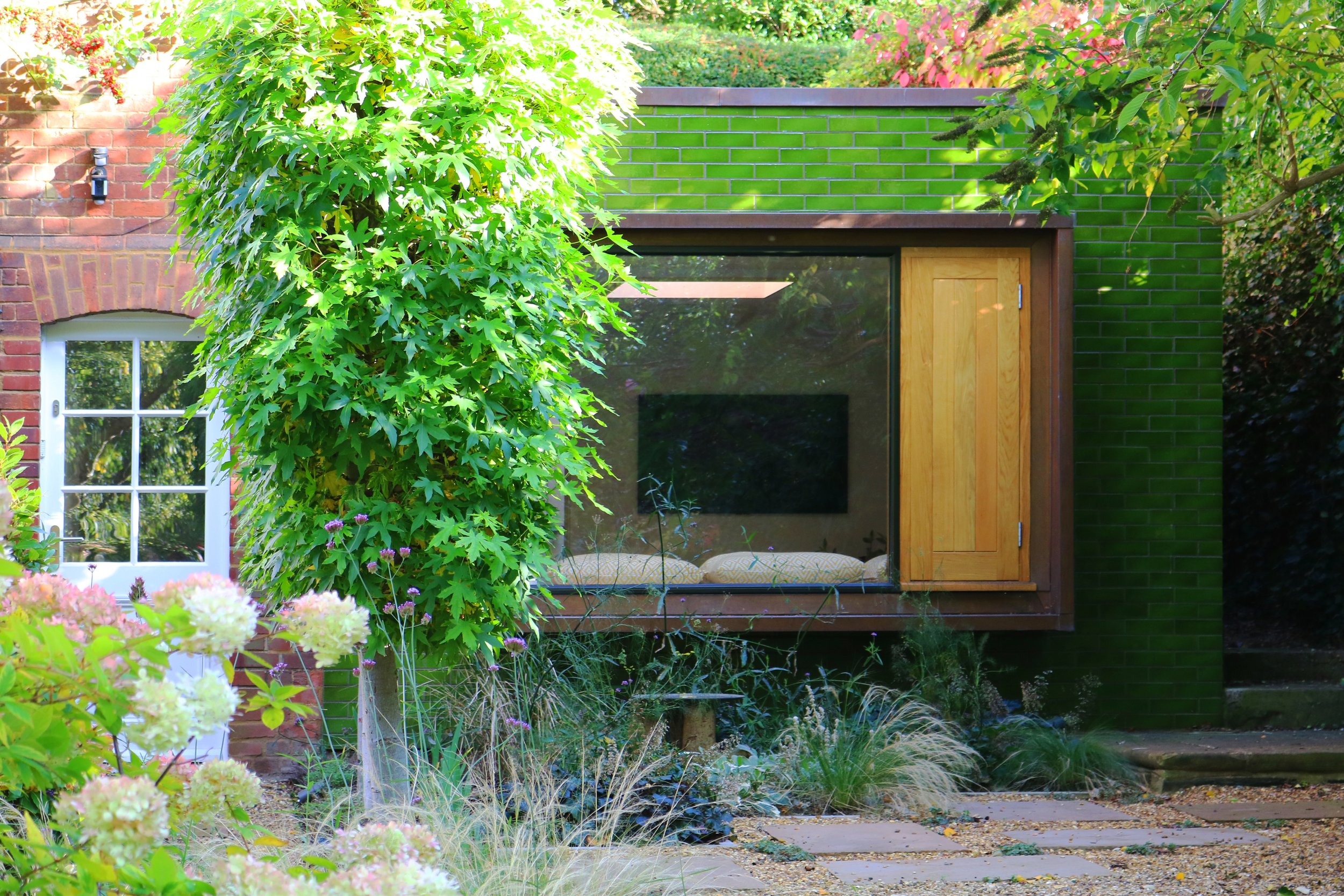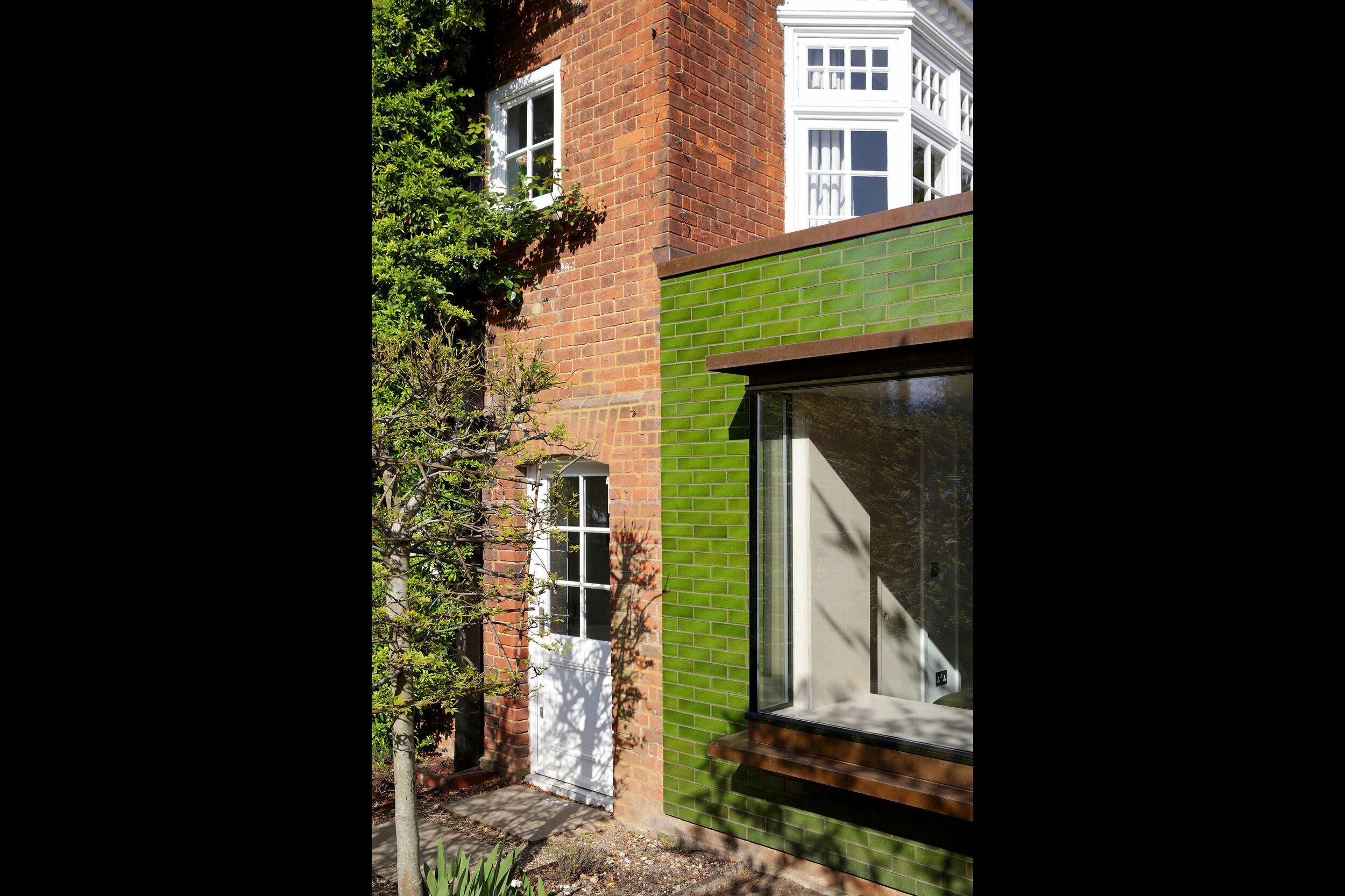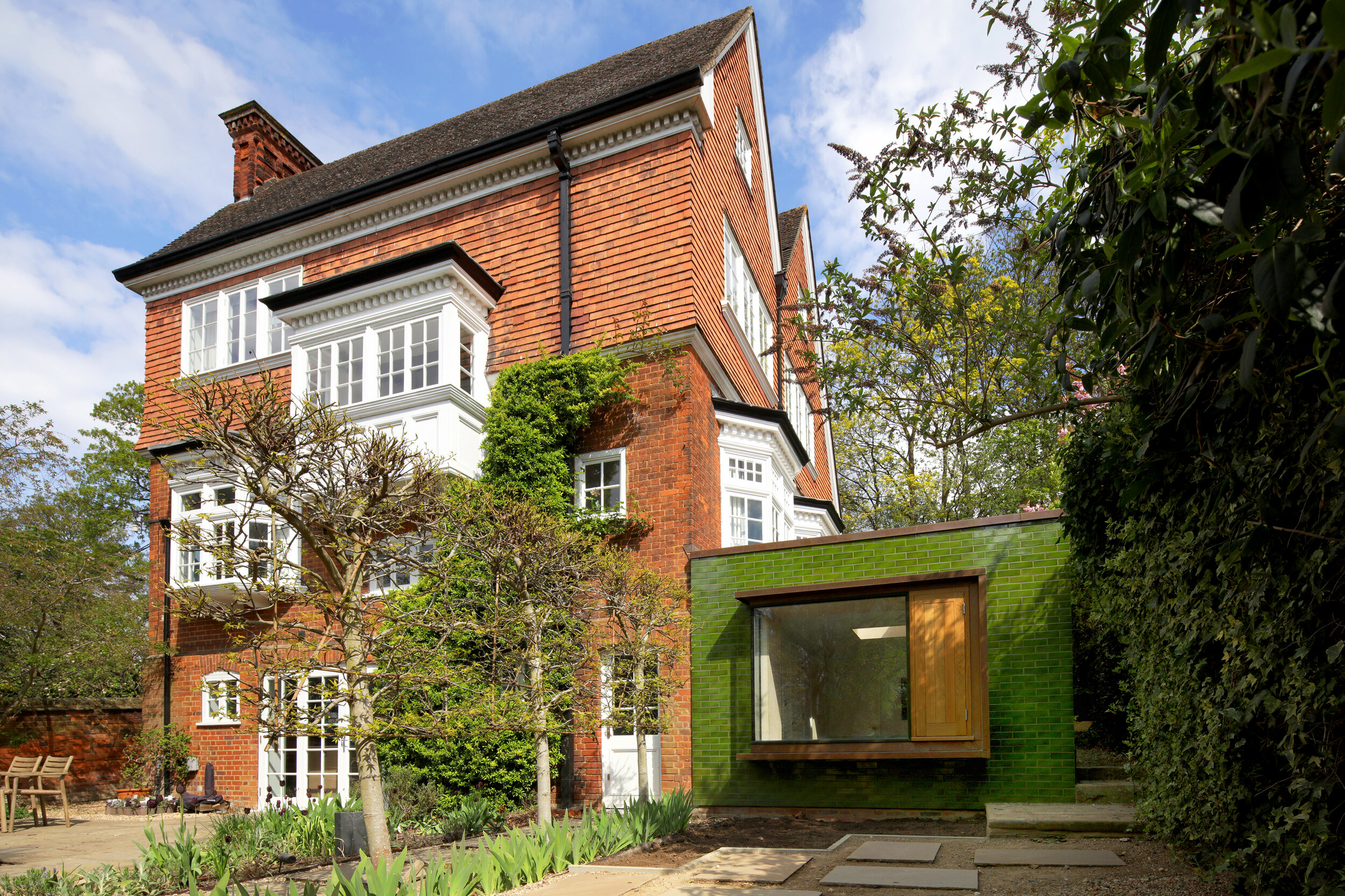Rachel & Paul’s garden room
A side, single-storey garden room extension to a detached, three-storey Arts & Crafts house on Benslow Hill in Hitchin for a couple with two young children.











We had significantly redesigned Rachel & Paul’s home a few years before, including moving the kitchen/dining area from the upper ground floor to the lower ground to maximise views to, and create a more direct connection with, the back garden.
The original house is a work of architecture, with beautiful orange-red Flemish bond solid brickwork walls on the lower and upper ground floors; orange-red clay tile hung clad walls on the first; dark brown plain clay tile covered pitched roofs; and white painted moulded timber architrave, eaves and barge boards, doors, and windows. Each elevation is completely different, the south side is more formally and symmetrically arranged over the upper two floors with a pair of canted bay windows and gabled roofs above. The rear west is more informally arranged over three floors with an ad hoc variety of differently shaped and sized doors and windows.
A former owner had added a side garage to the house, which like many old garages had latterly become redundant for parking cars, and which Rachel & Paul only used for storing bikes, and garden furniture and tools, but did little to enhance the setting of the house.
So, when they asked us to revisit their home and suggest how to transform the garage and create an additional living area with space for a sofa and a TV, and which could also be used by Paul, now an actor, to rehearse and record audition videos, the question was how to sensitively add to this rich mix without compromising the original?
Unusually we started designing, not by sketching, but with the idea that the extension should be clad with green glazed bricks to complement the matt orange-red of the original bricks and tiles, so in some lights it almost disappears into the garden, and in others emphasises the contrast between old and new.
Next came natural copper sheet for cladding and parapet copings which when installed was a polished shiny orange, but is now patinating to a matt red-brown, before eventually turning green too. The flat roof is covered with sedums to bring the garden closer to the bay windows on the upper ground floor above. A copper sheet clad oriel window with a lacquered oak vent provides a window seat and directs views across the back garden. A rooflight provides a new view from the sofa to the eponymous red gables for which the house is named.
Given Paul’s profession, the extension itself has somewhat inevitably become known as the “green room”, and with a new planting bed in front is settling into its garden setting.
Photography by Tom Cronin