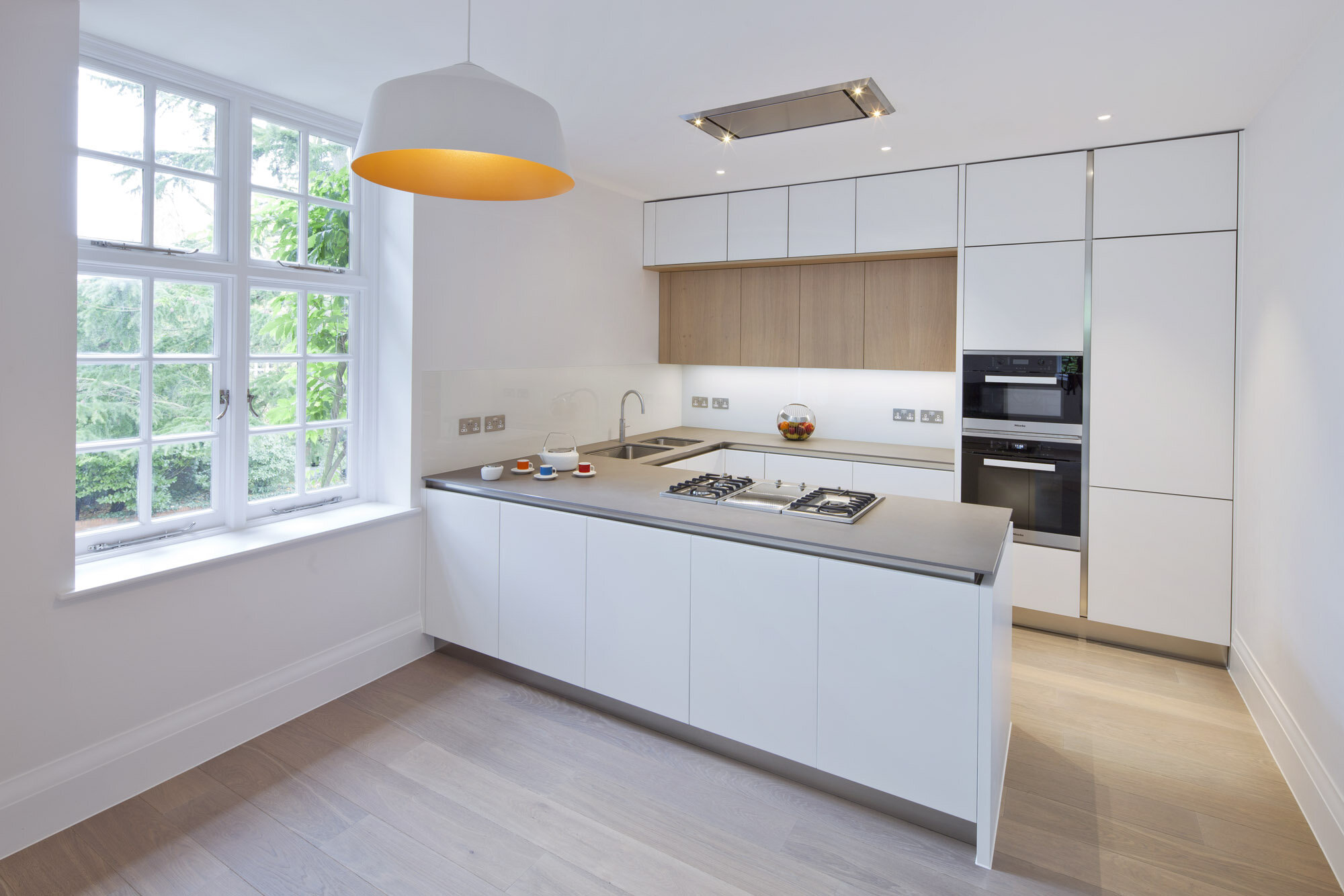Soosan & Razi’s flat
Internal alterations to a first floor flat in a detached, three-storey, 1920s house in the Redington Frognal Conservation Area in Hampstead for a couple with grown up children to maximise its marketability.





The couple had used the flat as their London home for a number of years, but as their children had grown up and moved out, they decided to move too and put it on the market.
The flat did not sell quickly, and feedback from the property agent suggested that the living/dining area was too small.
A timber-framed, glazed screen was fitted into the wall between the hall and the open-plan kitchen/dining/living area, to allow natural light into the hall, make both spaces appear larger, and create a more impressive entrance. With no options to extend, an existing shower room and part of a bedroom were used to move the kitchen/dining area and make the living area larger. Part of another bedroom was used to create replacement shower and dressing rooms.
After all the work had been completed, Soosan & Razzi liked the refurbished flat so much that they moved back in.
Photography by Tom Cronin