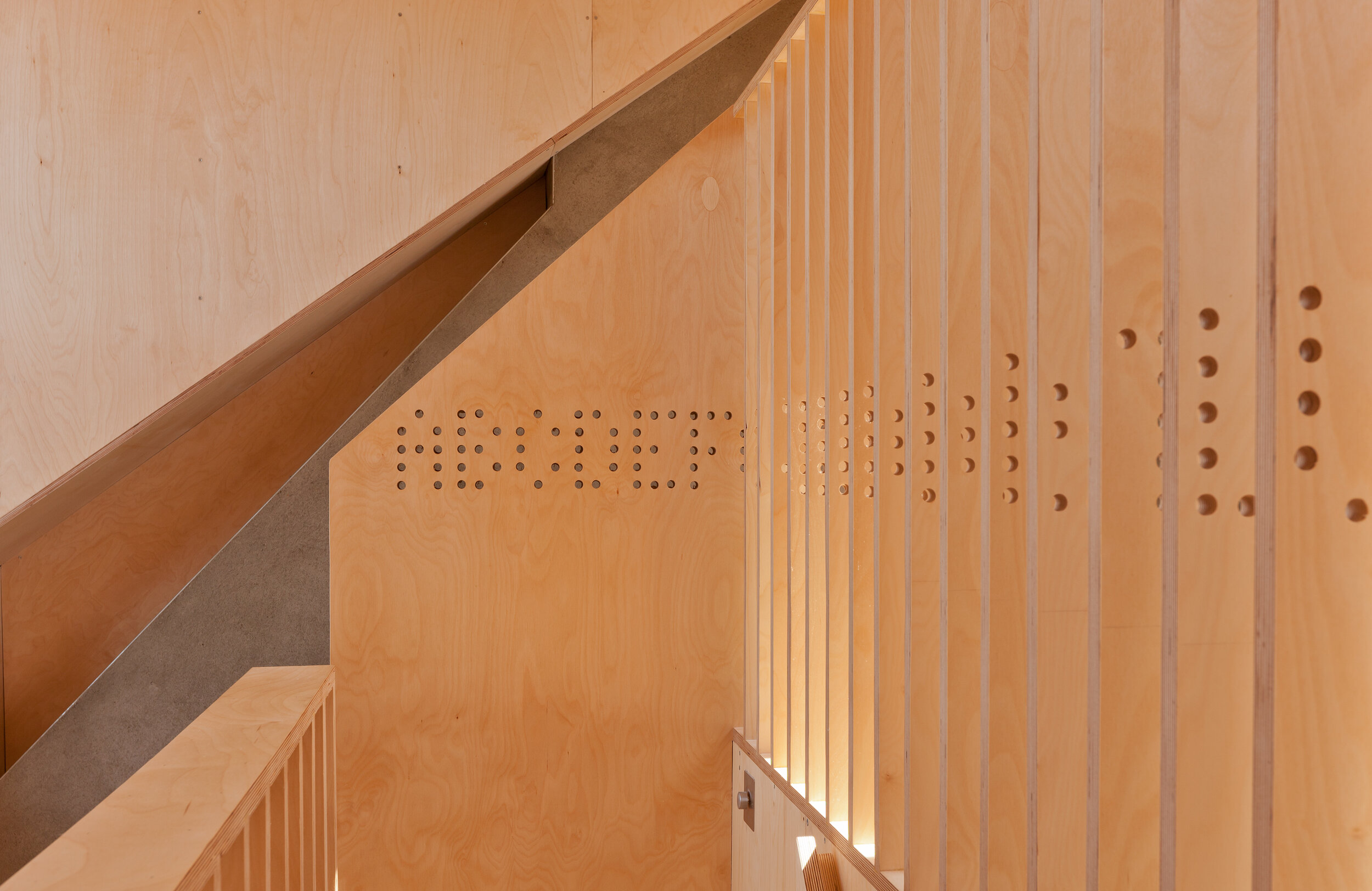Linda & John’s loft
A loft conversion to create a small study/library/gallery in an Edwardian terraced house in the Muswell Hill Conservation Area for a writer and his wife.








The scheme is inspired by the timber-lined rooms of Arts & Crafts houses, with the floors, stairs, balustrades, walls, soffits, and built-in furniture all constructed with plywood. The scheme takes advantage of the existing split levels in the loft, with the addition of an east facing dormer window with a view above the surrounding roofs over north-east London, a desk on the lower level, and seating and shelves on the upper. The balustrade between the two levels is stencil cut with the twenty-six letters of the alphabet to allow light and views between the two levels and reflect the client’s preoccupation with this “magical number”.
Awards
Shortlisted for the Home Design category of New London Architecture’s Don’t Move, Improve! 2011/2012 awards
Published
Grand Designs Magazine, March 2019
Home Work: Design Solutions for Working from Home, by Anna Yudina, Thames & Hudson, 2018
Grand Designs Magazine, May 2012
Exhibition
New London Architecture’s Don’t Move, Improve! 2011/2012 awards, the Building Centre, 3 February – 22 April 2012
Photography by Tom Cronin