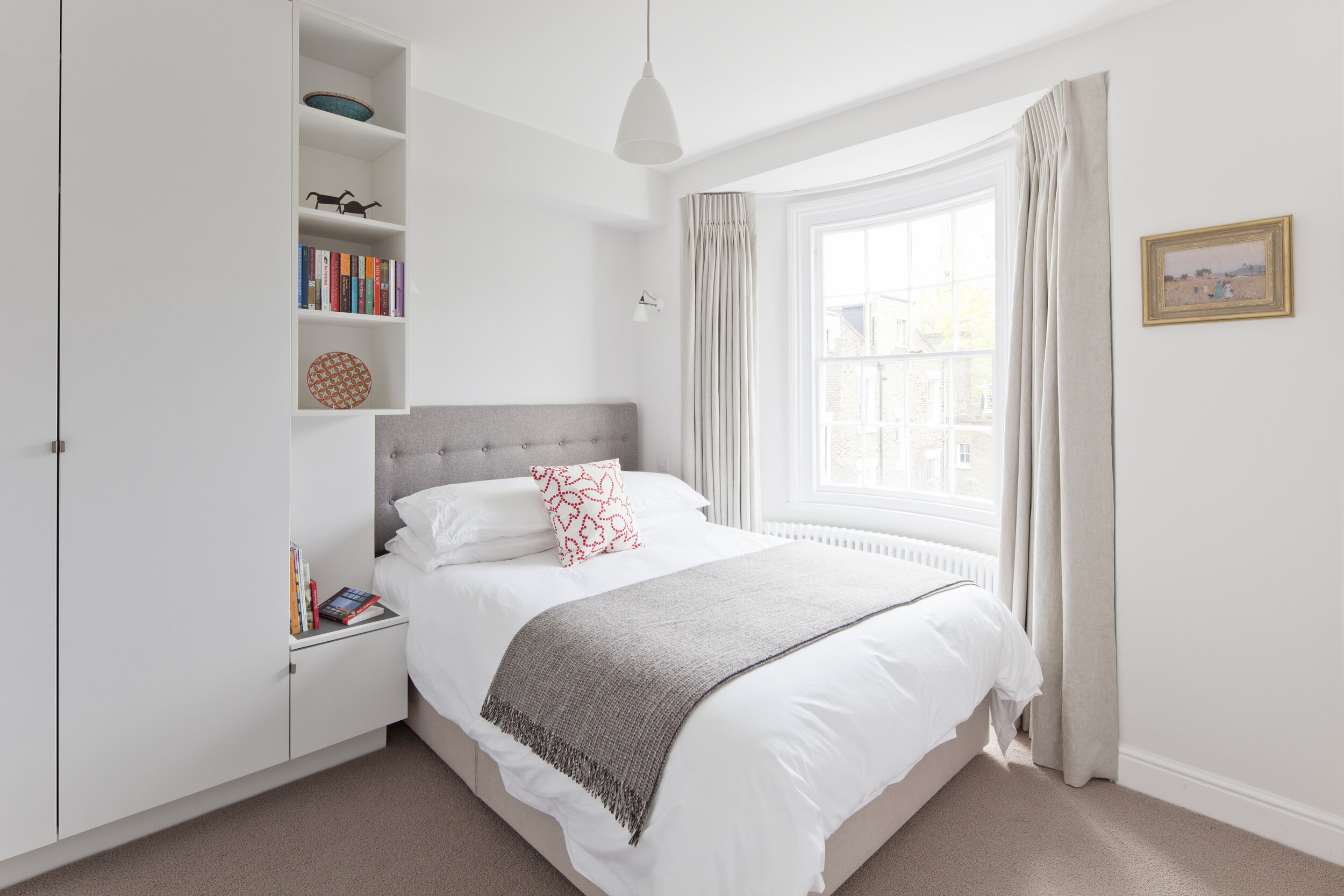Margaret & Jamie’s home
The refurbishment and addition of a rear, single-storey extension to an end-of-terrace, three-storey, early Victorian house in the Duncan Terrace/Colebrooke Row Conservation Area in Islington for a couple, as a retreat from the city.












The property benefits from a relatively long back garden for its central location. However, the existing lower ground floor had a lot of wasted circulation space, the dining area had one small window to the front lightwell, and the adjacent kitchen only had one other to the back garden. Consequently, the lower ground floor was cramped, dark, and disconnected from outside. Historically, the first floor had been altered with the addition of a large bathroom in the former master bedroom, at the expense of the size and shape of the remaining room. Additionally, the house was too cold in winter, too hot in summer, with noise from the street and through the party wall. Although Margaret & Jamie loved the location and character of the property, they had seriously considered moving home.
Jamie is a keen amateur gardener and it is safe to say that he was initially reluctant to lose any of the garden. Subsequently, the rear extension was designed to not only create additional space and bring the house to the garden, but the garden to the house. The walls were constructed with flush pointed, reclaimed, yellow London stock brickwork, and extend to form low planters in front of the study, along the party garden wall, and across the width of the garden, to define the patio as another ‘room’ in the garden. A tall, slim-line, aluminium-framed, sliding glazed door and window relate to the proportions of the original timber-framed sash windows above.
Internally, the external walls and roof were lined with thermal insulation, the party wall was lined with sound insulation, doors and windows on the front elevation were weather-sealed and fitted with secondary glazing, and those on the rear elevation were replaced withdouble-glazing. Walls on the lower ground floor were removed to create a store, small shower room and kitchen at the front, dining area in the middle, and living area and study at the rear. Inspired by the tiny study in a recurrent reference project, the Sir John Soane Museum, the study has its own window, rooflight, and built in desk and shelves to define it as a special place in the open living/dining/kitchen area. Walls on the first floor were also moved to the redress the balance between bedroom and bathroom. Maximising all potential space, another small desk was cantilevered up a step from the landing and over the stair to provide an unexpected bird’s eye view of the garden.
Awards
Long listed by New London Architecture for Don’t Move, Improve! 2016 awards
Published
Grand Designs Magazine, December 2016
New London Architecture’s Don’t Move, Improve! 2016 awards catalogue
Exhibition
New London Architecture’s Don’t Move, Improve! 2016 awards, the Building Centre, 22 January – 31 March 2016
Photography by Tom Cronin