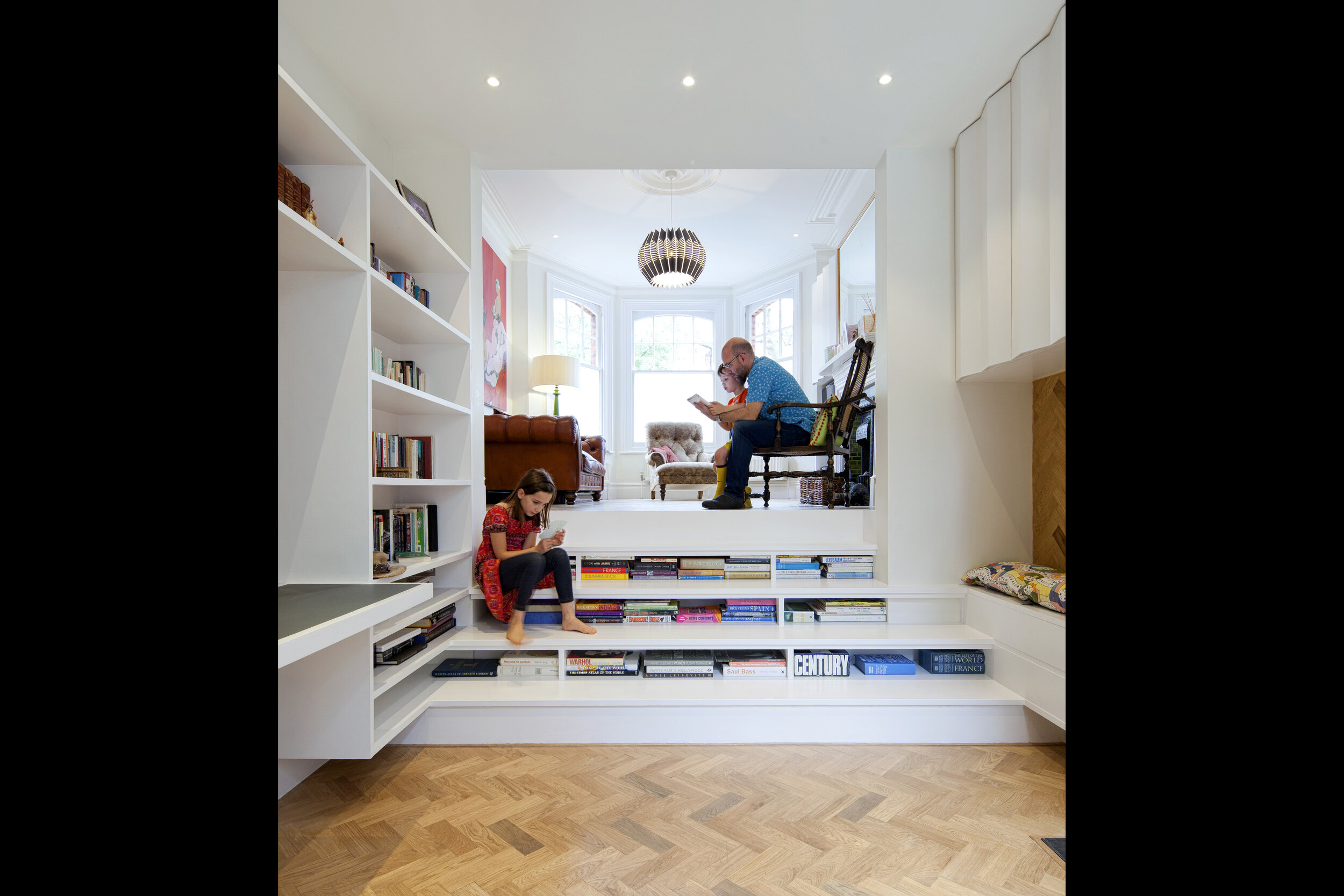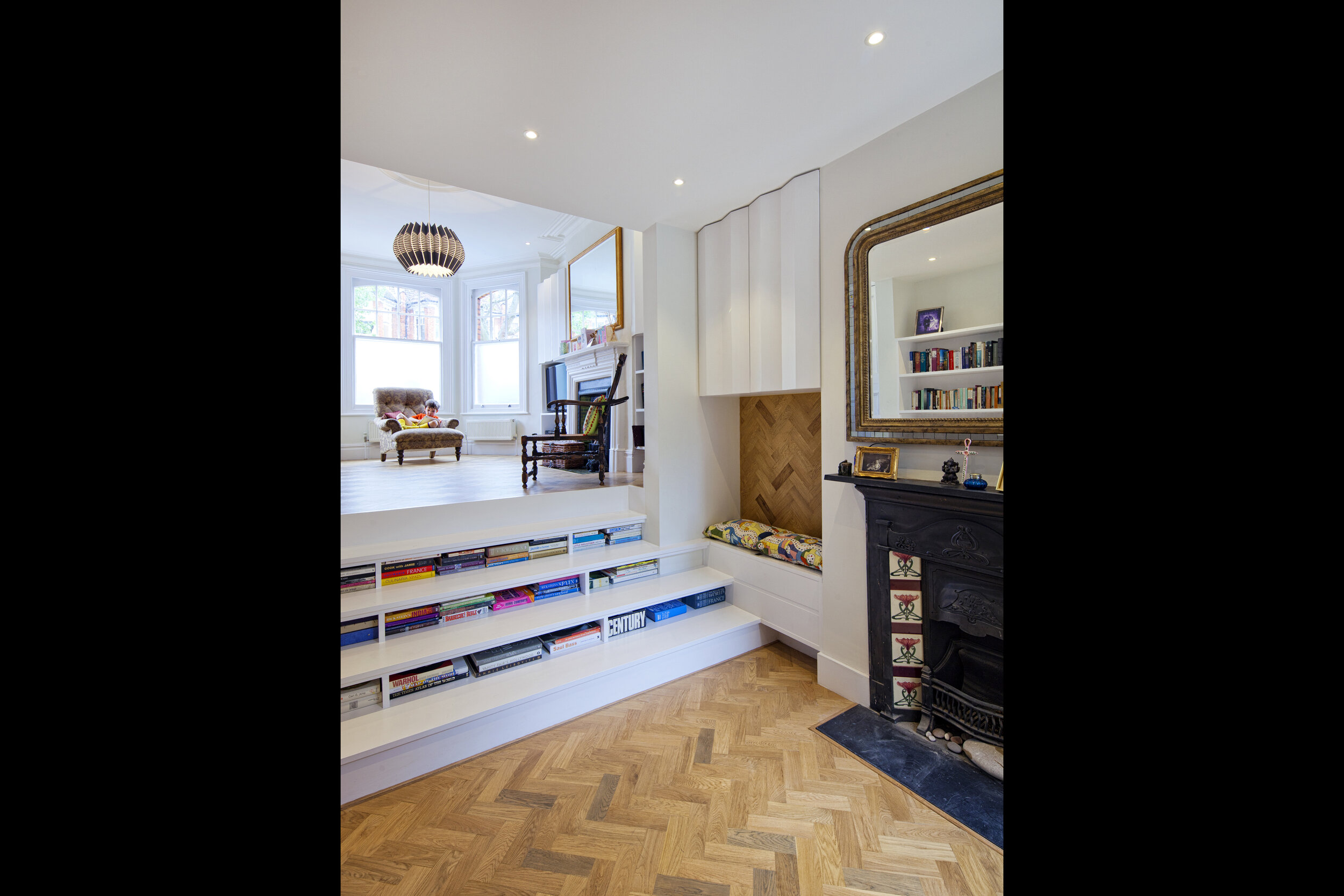Rosa & John’s home
Alterations to create an open plan kitchen, dining, and living space on the ground floor of a mid-terrace, two-storey, Edwardian house in Muswell Hill for a couple with young children.








Typical of houses of the period with relatively narrow, but deep plans, the centre of the house was formerly dark and disconnected from the rest.
Walls were demolished, openings were formed in those remaining, and lacquered herringbone pattern oak parquet flooring was laid throughout, to create one continuous space from the living area at the front, through the snug in the centre, to the kitchen/dining area at the rear. The snug has become a naturally lit, well connected space, with views through the living area to the front garden and street, and through the kitchen and dining area to the back garden. The scheme makes the most of the split floor levels, as floors in the snug become walls, with flooring lining recessed walls, and steps become shelves extending around the walls, and becoming a bench seat by the existing fireplace on one side, and a desk on the other. The steps have been appropriated as a place for family members to sit, chat, read, write, draw, perform, and play, and the snug has become the centre of the home and of family life.
Awards
Awarded second place in the Home Design category for New London Architecture’s Don’t Move, Improve! 2014/2015
Published
iNews, 20th April 2018
Home Work: Design Solutions for Working from Home, by Anna Yudina, Thames & Hudson, 2018
Grand Designs Magazine, October 2016
TimeOut London, 10 November 2015
The Times, Bricks & Mortar, 27 March 2015
Grand Designs Magazine, March 2015
Evening Standard Homes & Property, 30 January 2015
ArchDaily, 13 January 2015
Dezeen, 2 January 2015
New London Architecture’s Don’t Move, Improve! 2014 awards catalogue
Exhibition
New London Architecture’s Don’t Move, Improve! 2014/2015 awards, the Building Centre, 11th December 2014 – 24th March 2015
Photography by Tom Cronin