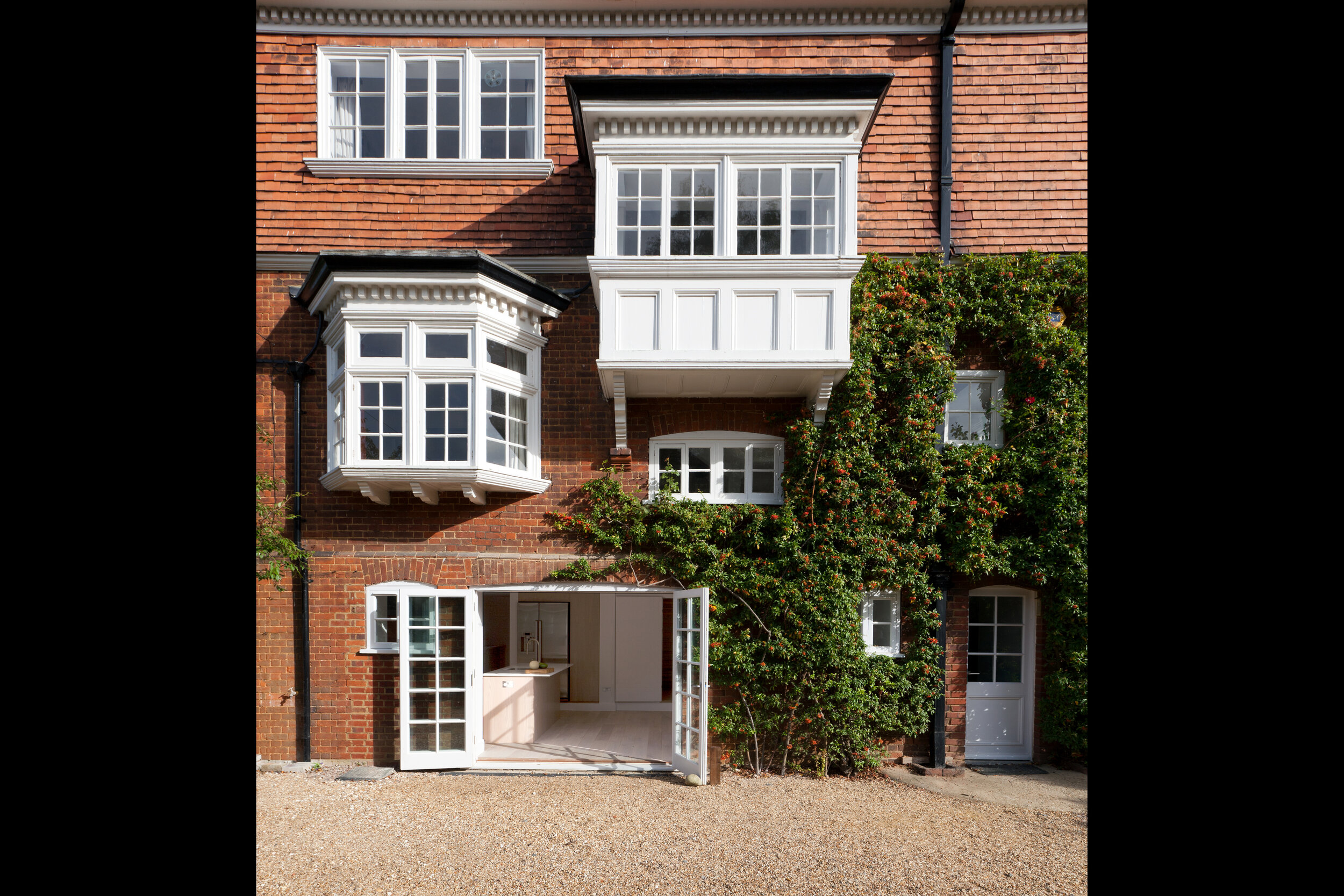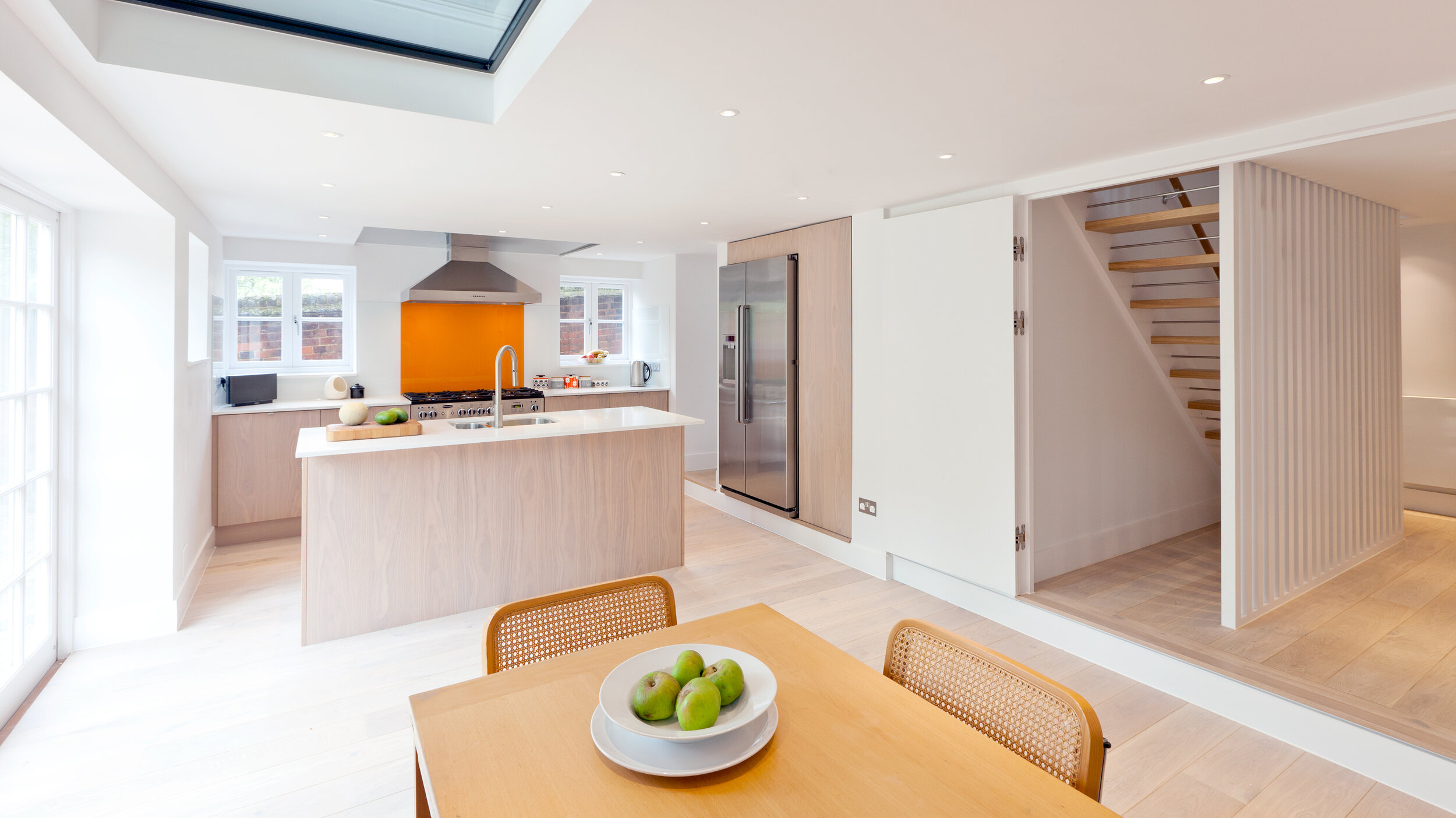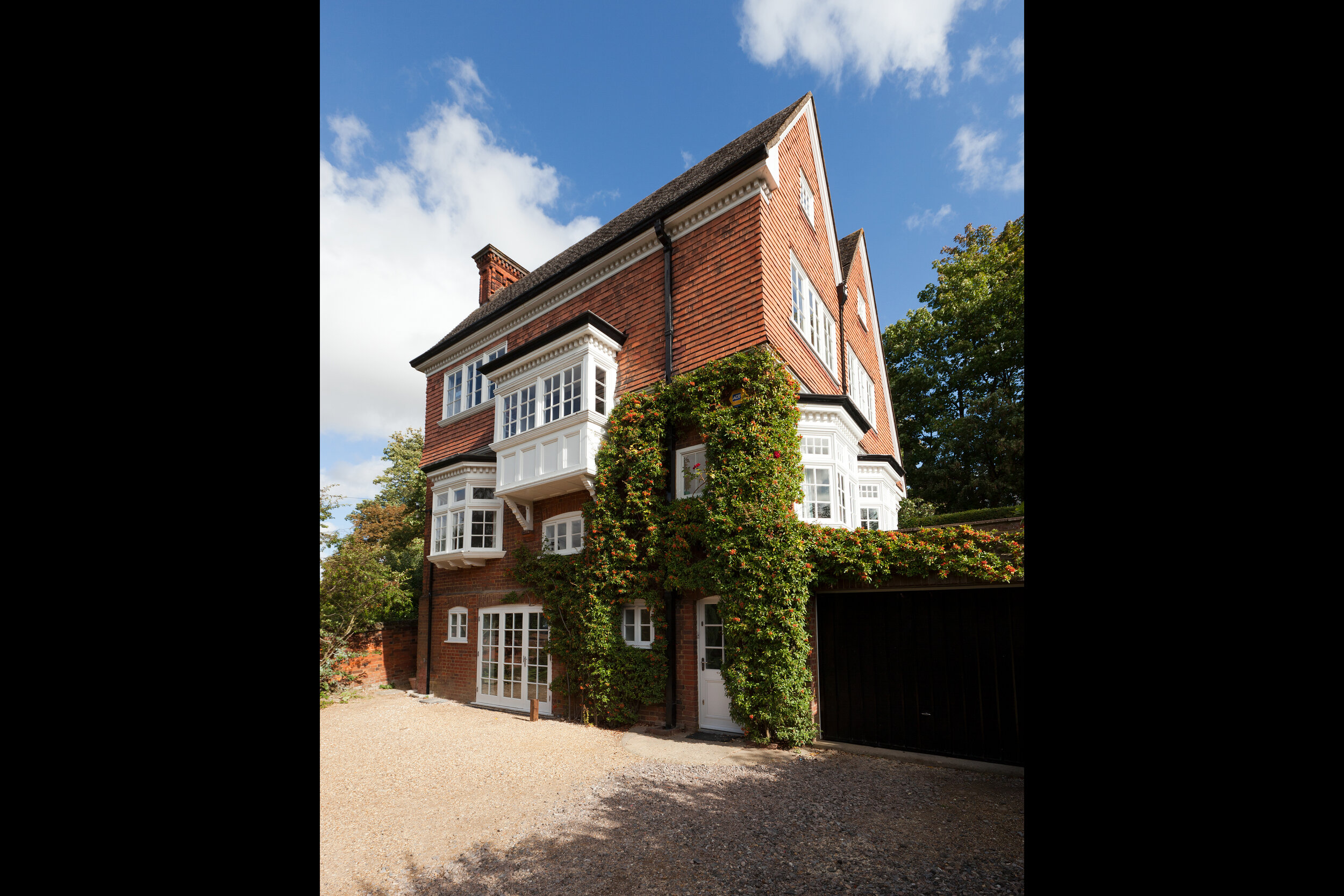Rachel & Paul’s home
Alterations to a detached, three-storey, Arts & Crafts house on Benslow hill in Hitchin for a couple with young children.










The lower ground floor is partially excavated into the hill to the east and was previously dark, disconnected from the rest of the house, and un-used. This floor was re-arranged on either side of the existing masonry spine wall, with family spaces, including an entrance hall and kitchen/dining area, to the west, and ancillary spaces, including a stair, larder, utility, store, and shower, to the east.
In the kitchen, the cooker and extract hood were arranged between existing windows, with an area of polished stainless steel mirror on the ceiling above, to create the illusion of an opening in the floor and additional height. In the dining area, the existing stair to the upper ground floor was demolished to free up the space and the west elevation, and folding glazed doors were added to connect the space to the garden.
A new stair with laminated oak treads and open risers, supported on a screen of painted timber balusters, and an area of glazed flooring were added to allow natural light to filter from the upper ground floor to the lower and encourage views and connection between floors.
On the upper ground floor there is a large living/play area and separate his and her studies. Inspired by the built-in bay window seats of Arts & Crafts houses designed by architect, Mackay Hugh Baillie Scott, a seat was added to the existing redundant, awkward bay window landing between the upper ground and first floors to create a place to pause, sit, read, and enjoy the sun and views of the triple height space. On the first floor, there are four bedrooms and part of one was used to create a larger family bathroom.
Published
The Times, Bricks & Mortar, 27 March 2015
Grand Designs Magazine, February 2015
Photography by Tom Cronin