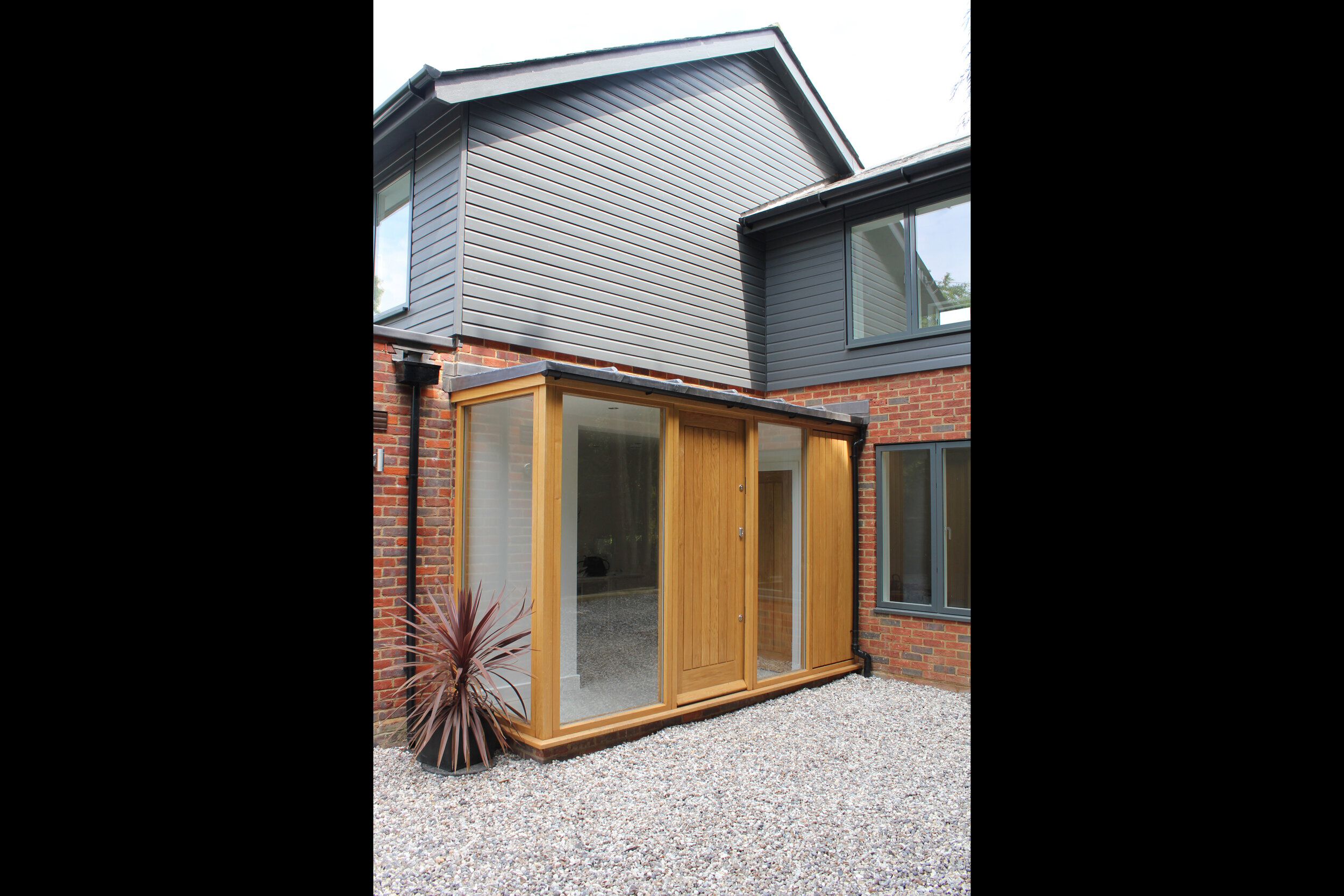Shirley & Paul’s home
Alterations and extensions to a detached, two-storey, late 1950s house in the Green Belt and Ayot Green Conservation Area near Welwyn for a couple of property developers to maximise the property's development potential.








The existing house had fallen into disrepair and was in urgent need of renovation. Dark grey stained horizontal timber cladding was added at first floor level to change the vertical emphasis and reduce the apparent height of the existing house. The existing front attached garage was re-constructed to create a flexible study/guest bedroom and shower room, with a full width and full height end window to make the most of the south-east natural light and view to the Green. A porch was added at the side to provide a new main entrance, with an oiled oak frame and door and glazed panels.
A single-storey extension was added at the rear to create a family kitchen/dining/living area, with folding glazed doors to improve the view to and connection with the back garden. The walls were constructed with locally sourced, specially blended, handmade multi bricks, with projecting every third courses of brickwork and horizontal raked joints at high level to differentiate old from new and add material texture.
The garden was re-landscaped with a new driveway from the entrance to a new detached double garage and garden store to the rear, paved areas around the house, planting beds, and lawns.
In total, the gross internal floor area of the property was increased by 155% to 254m² (2,735ft²).
Published
Grand Designs Magazine, Special Edition 02, summer 2014
Photography by Tom Cronin