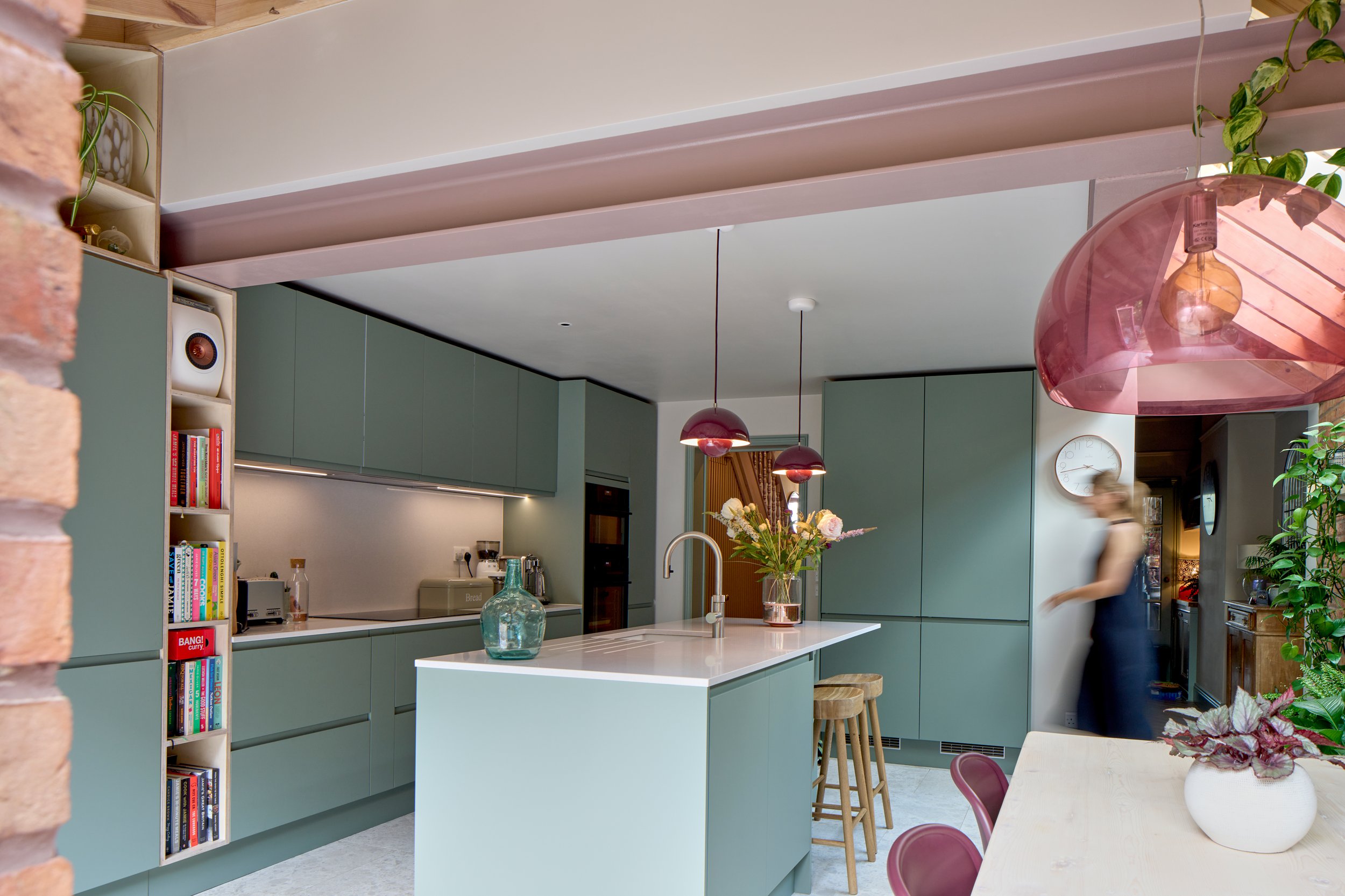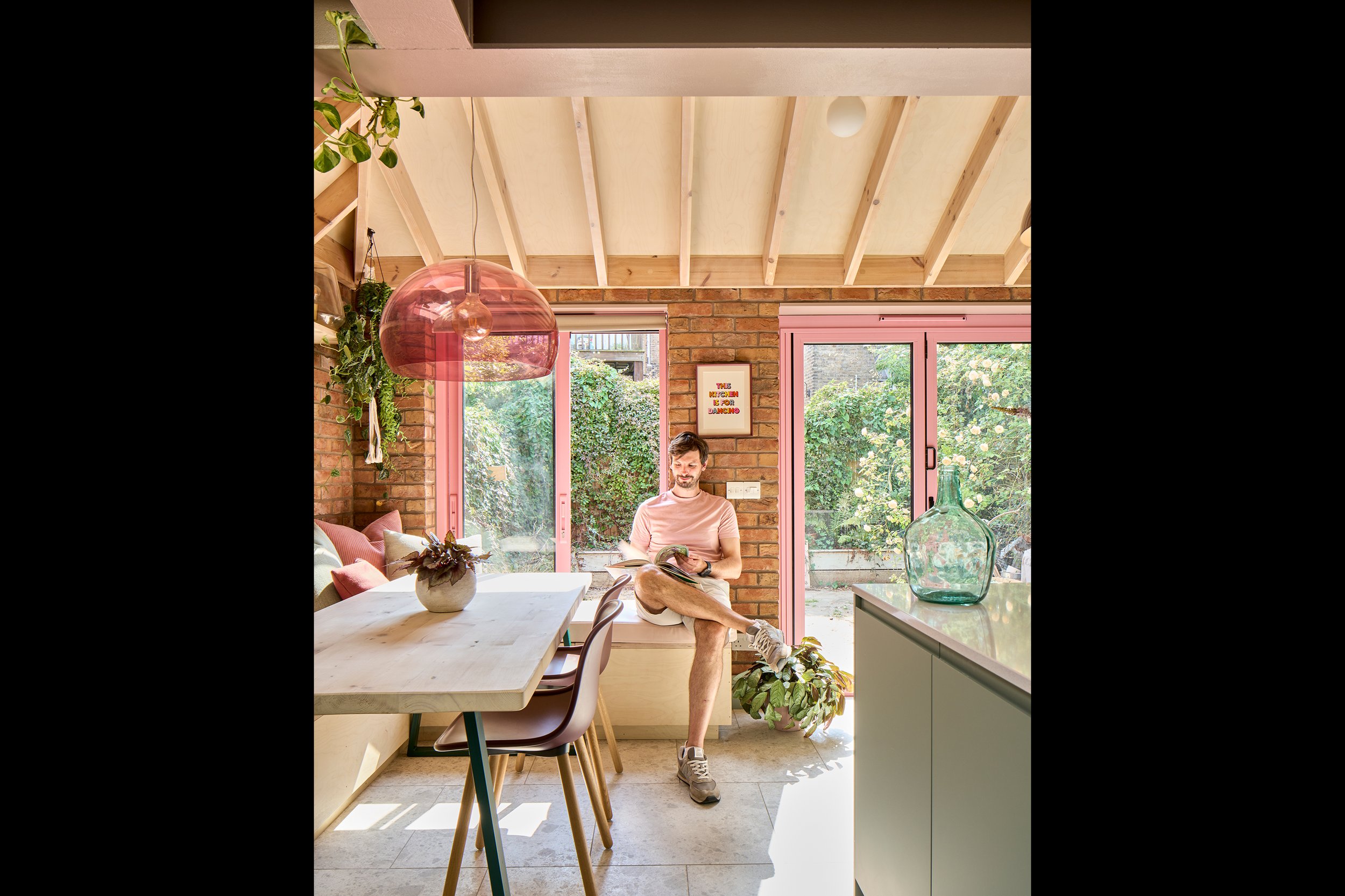Claire & Andrew’s home
A compact, but transformative rear, 'L' shaped, single-storey extension to a modest mid-terrace, three-storey house in Alexandra Palace for a young family.









Claire & Andrew have two young boys, Andrew runs a business selling specialist flour and likes to bake, and they all love to entertain. The existing house had a rear, narrow, poorly built outrigger, with magnolia-painted pebble-dashed walls, concrete tile covered roofs, PVC-framed doors and windows, and an even narrower crazy-paved side return passage, dominated by the timber side fence to the neighbouring property and a couple of small timber sheds.
The rear of the existing house frustrated family life and entertaining. The aim of the proposed scheme was to create a larger kitchen/dining/living space at the rear, with better connection to both the existing principal rooms on the ground floor and to the back garden. The existing single-storey part of the outrigger was demolished and the two-storey part was re-supported on an exposed dusty pink painted steel frame. This allowed a rear 'L' shaped extension the same depth as the existing single-storey part, but extending the full width of the side return passage to be inserted below.
Structural materials are relatively simply and economically built and remain exposed to give the space its character. The walls are constructed with fair-faced red cavity brickwork inside and out, and the shallow hipped roof with exposed oiled softwood rafters and birch plywood ceiling. A bright pink powder-coated aluminium-framed bi-folding door, sliding window, and rooflight add a cheery note to the material colour palette and warm the natural light entering the space.
Externally, a matching coping, rainwater hopper and pipe tie the rear elevation together. Internally, the kitchen is arranged around an island, and the dining area around a built-in birch plywood corner seat scattered with cushions, and shelving for books and plants above, to create a practical, comfortable space for family life.
Photography by Martina Ferrera