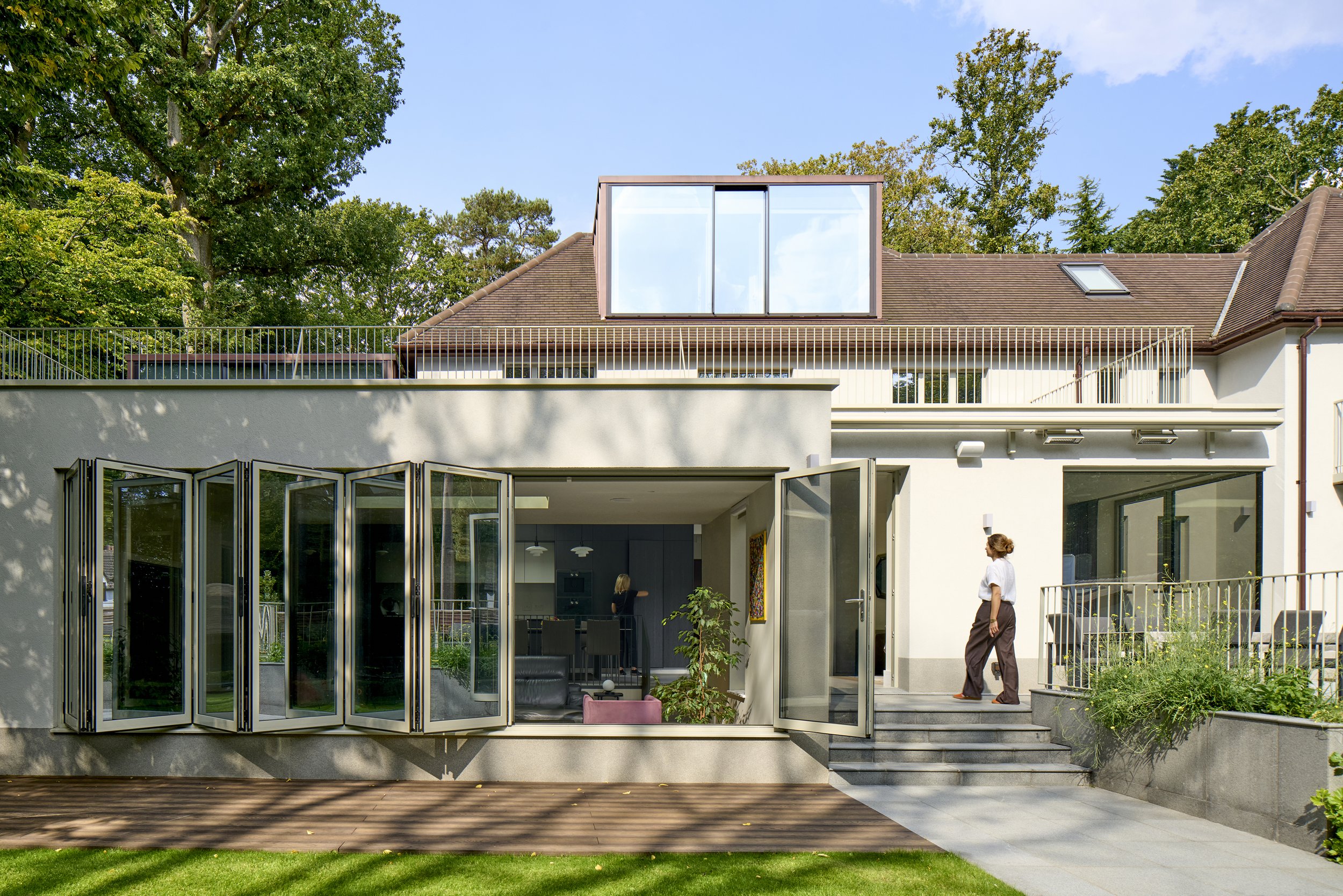Monika & Brian’s home
Extensions and alterations to a large, detached 1920s house on a sloping site on Green Belt wooded land near Tewin, Hertfordshire.








The proposed scheme maintains the outline of the existing house when viewed from the road to minimise its impact on the character of the surrounding area.
A rear, large, single-storey extension with a split level floor plan and terracing creates an open plan family kitchen/dining/living area and helps settle the house into the landscape. A wide glazed pivot door and bifold windows maximise natural light, ventilation, views and connection with the back garden.
Re-modelled pitched roofs with the addition of rear dormers and rooflights create additional floor area with a bedroom, shower room, dressing area and home offices.
Photography by Martina Ferrera