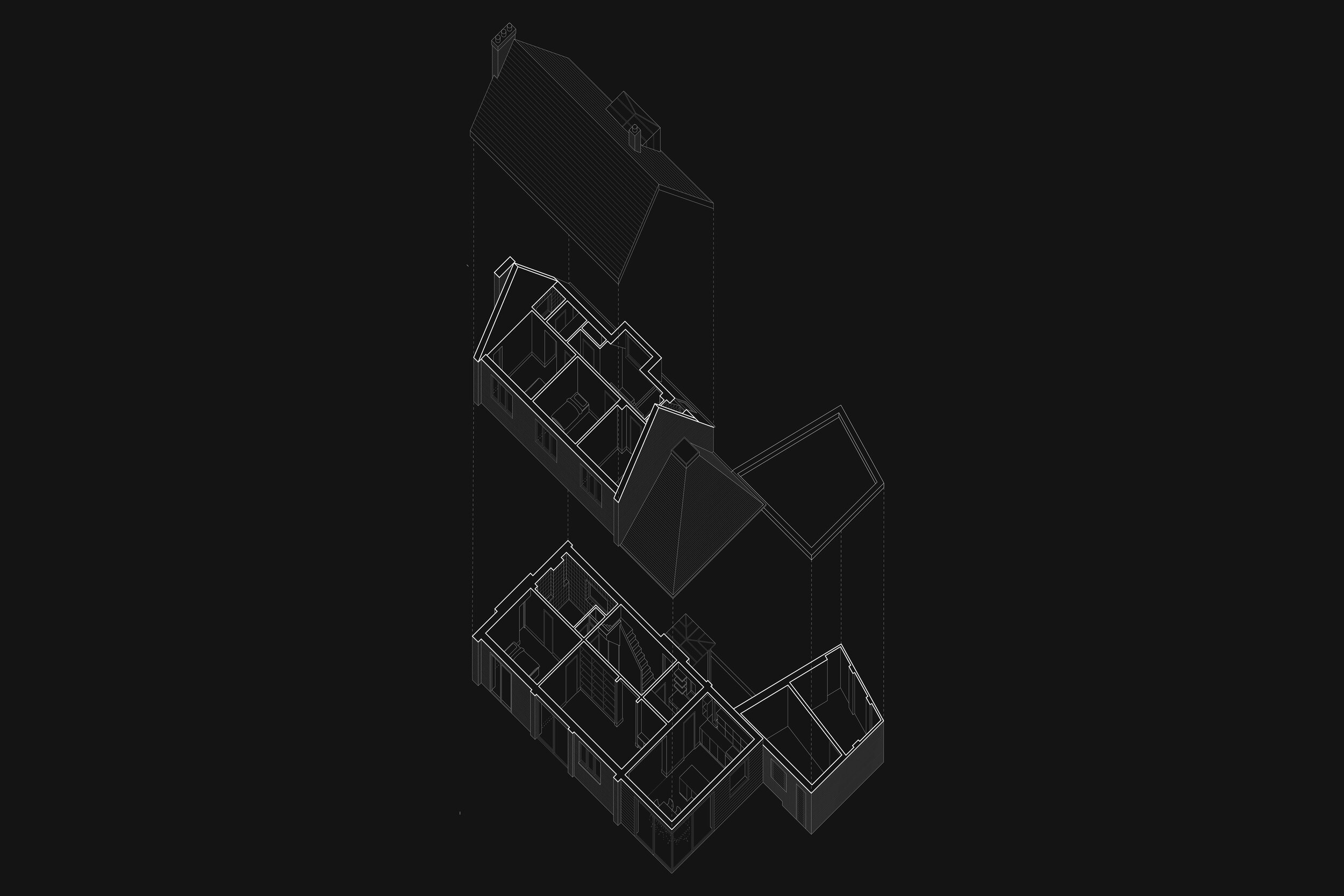Julie & Neil’s home
Alterations and extensions to a detached, two-storey, mid 1950s house in the Green Belt and Ayot Green Conservation Area near Welwyn for a couple with a young family, including their eldest son who is physically disabled and uses a motorised wheelchair.














When Shirley & Paul’s home was being marketed for sale, Julie & Neil had considered purchasing it because they loved the location and how it had been transformed. However, the ground floor guest bedroom and shower room were too small to be adapted for Joseph’s needs. So, when a nearby property in need of refurbishment came onto the market they approached us to help transform it for them.
The site gradually slopes and the front door is four steps above ground level. Historically, the original house had been significantly altered and extended, and the existing ground floor was laid out over a number of different levels. Subsequently, the proposed scheme was driven by a wish to improve accessibility.
The later extensions were demolished and the double garage partially converted to create a study. A ‘dog-leg’ ramp and an open porch, with a zinc covered roof, were added at the front, to provide access from the drive, via the study, and to shelter the front door. An oiled cedar boarded ramp and deck were also wrapped around the house, to provide access from the drive and the bedroom, living, and dining areas on the ground floor, to the surrounding garden.
Externally, a single-storey extension, with a hipped roof was added at the side to create a kitchen/dining area. The walls were clad with black stained, horizontal timber boarding and the roof was covered with natural slates to differentiate new from old, and as a modern take on other extensions to houses in Ayot Green. A slim-line, aluminium-framed, sliding glazed corner door and windows re-orientate views to and connection with the garden, and together with the rooflight, fill the space with natural light, while avoiding overlooking from the neighbouring house.
Existing window sills on the first floor were lowered to improve their proportions and the relationship between inside and out, and the dormer was re-clad with zinc.
Internally, the ground floor was rearranged to create an entrance hall, utility room, open plan living area, and bedroom and shower room for Joseph. On the first floor, dressing and shower rooms were added in the master bedroom and a small study with built-in desk and shelves was added on the landing to take advantage of the dormer window and views across the adjoining field to Homer’s Wood.
The whole of the ground floor, terrace and garden around the house are now accessible, enabling Joseph to take full part in family life.
Published
Grand Designs Magazine, February 2017
Photography by Tom Cronin