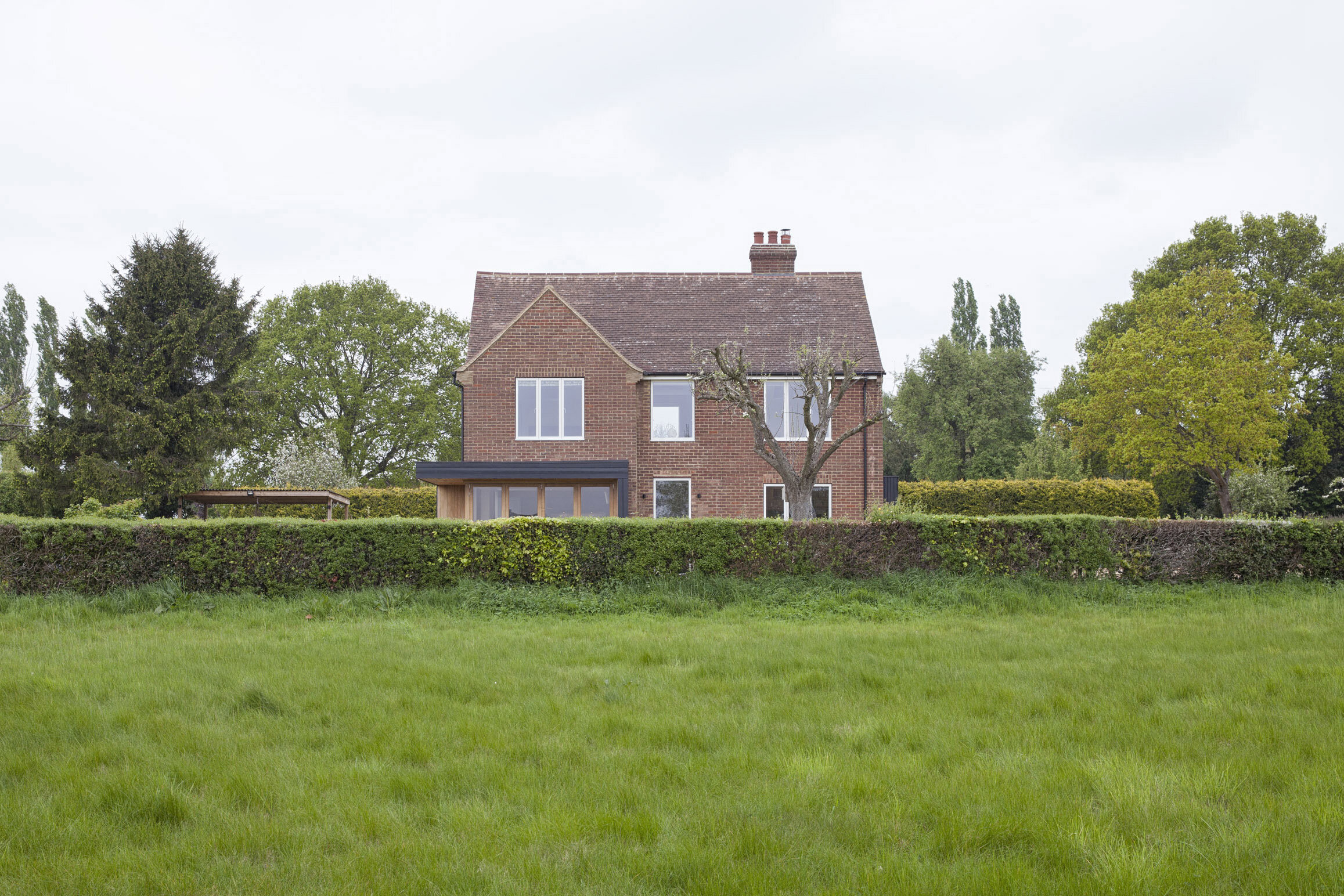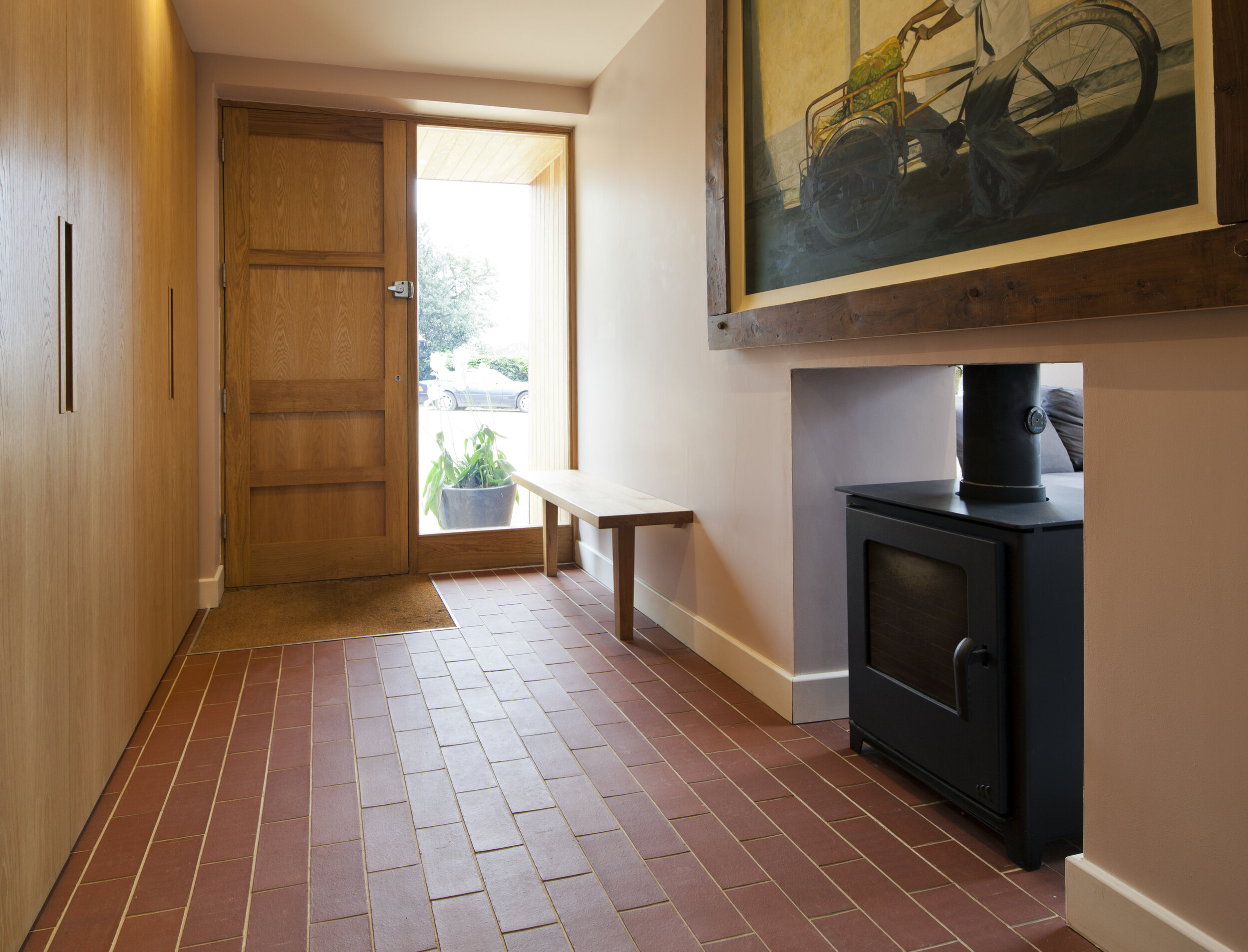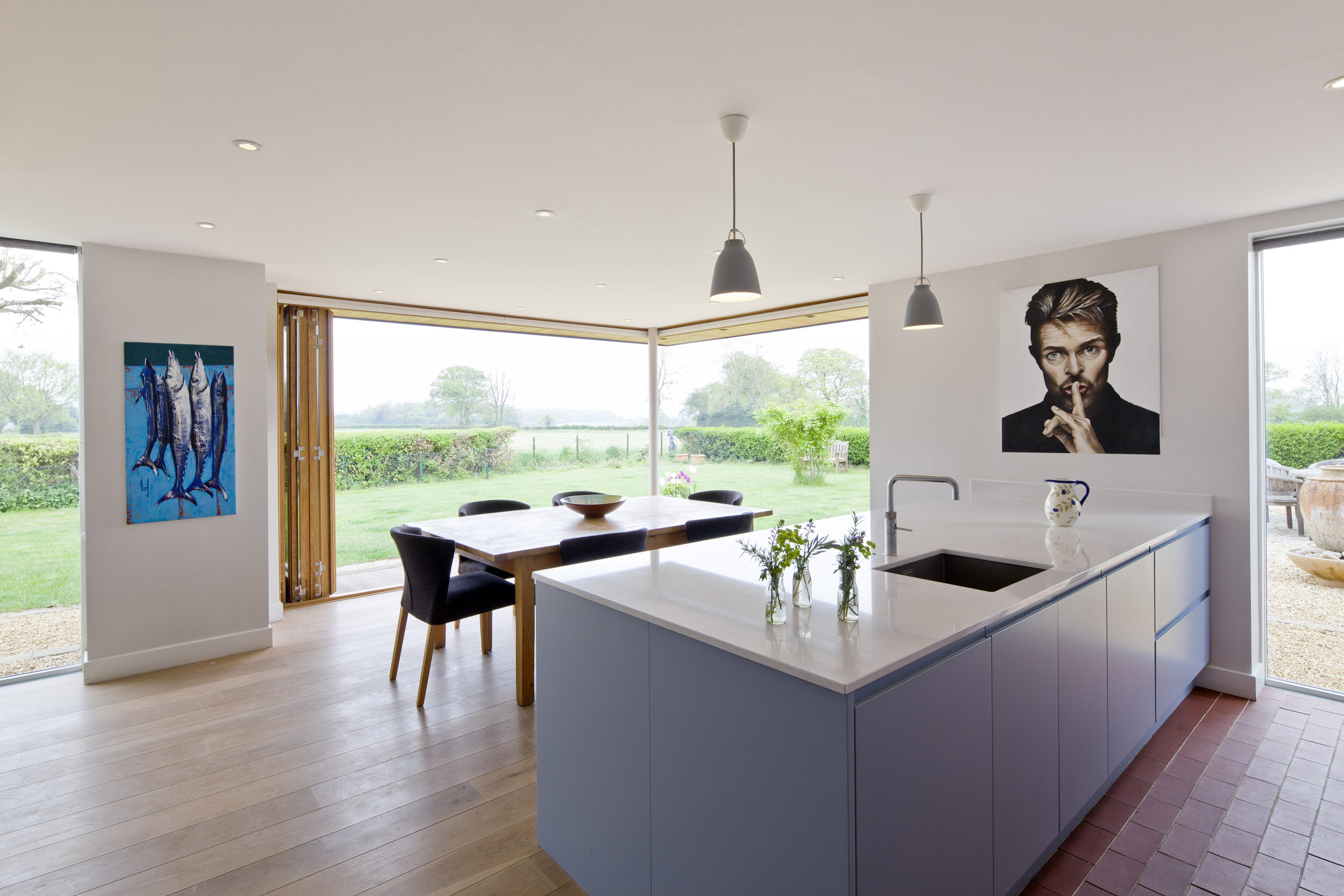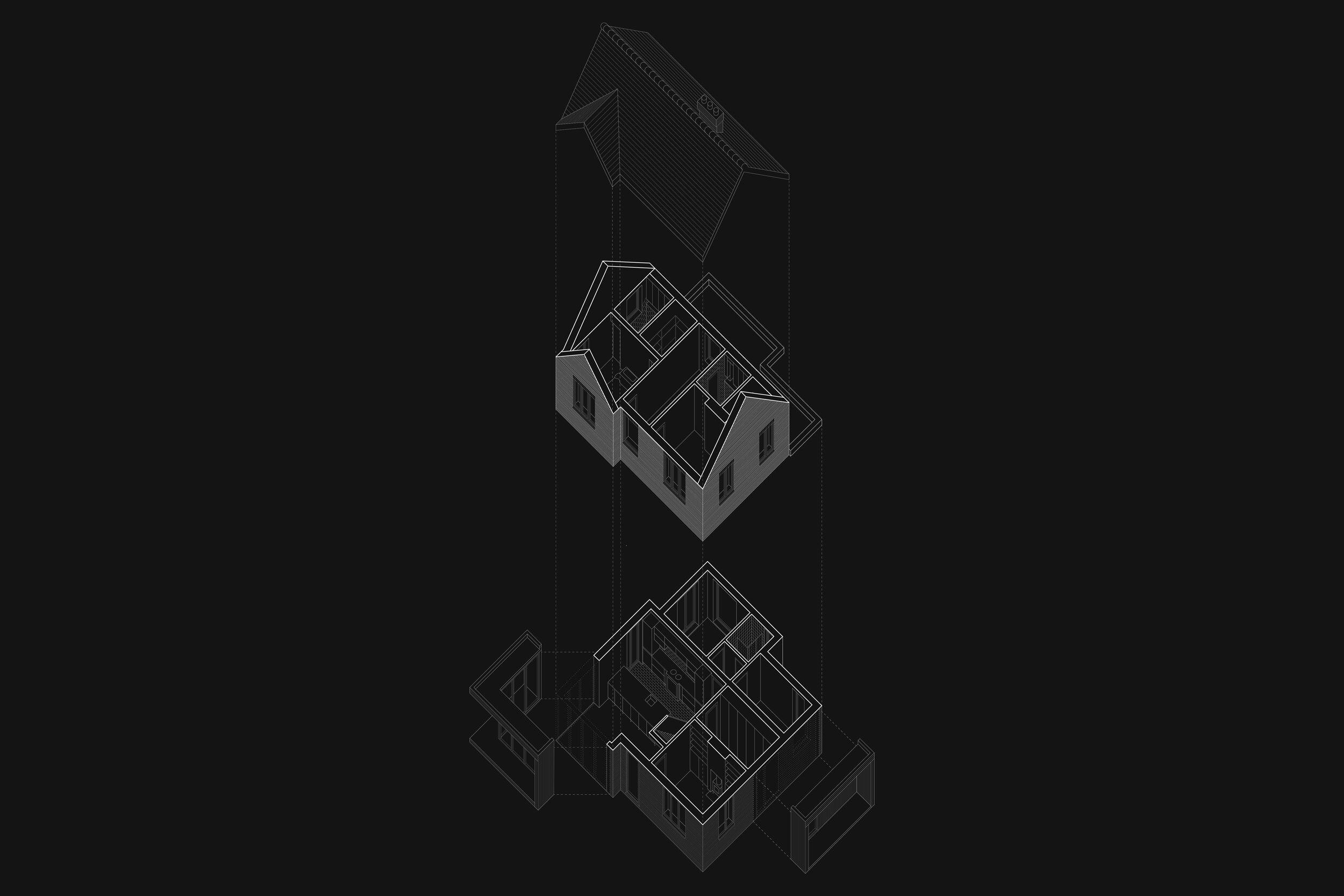Sadie’s home
A sustainably driven refurbishment and extensions to a detached, two-storey, early 1950s house near Kimpton in north Hertfordshire.












The original house was built on farmland close to a farmhouse and historically had been incrementally altered and extended over the years, with the addition of porches to the north and south sides and a lean-to extension and canopy on the latter. The original timber-framed doors and windows incorporated lintels, but these had been replaced with PVC-framed ones without, resulting in the brickwork walls above them cracking. However, despite this the original house had good proportioned elevations, so the historic alterations and extensions were reversed to regain the original character of the property, and new elements added to differentiate new from old.
The house was stripped back to its structure and a ‘fabric first’ approach taken to improve its environmental performance. The ground bearing concrete floor slab was removed, the ground excavated, and replaced with a new slab, PIR insulation boards, and concrete screed. New cavity lintels were installed in the masonry cavity walls above the doors and windows, the brickwork was carefully re-pointed, and the walls were internally lined with composite PIR insulated plasterboard. The concrete roof tiles and cracked bituminous sarking felt were removed, the former cleaned and set aside for re-use, mineral wool loft insulation was installed between and above the timber ceiling joists, and replaced with a breathable sarking membrane and the re-used tiles. The PVC-framed doors and windows were removed and replaced with composite aluminium and timber double-glazed ones. Then the inefficient oil fired range, cold water tank, vented hot water cylinder, radiators, and bottled gas fire were replaced with an air source heat pump, pressurised hot water cylinder, underfloor heating pipework, and control system.
Three new elements were added to the existing house. The first, an open porch with an entrance door and glazed screen on the east elevation to re-orientate the entrance hall towards the drive. The second, a verandah with a glazed folding corner door wrapping around the south-west corner to open the living/dining area to the garden and frame the view across the fields. The third, a single-storey extension to the north to create a guest bedroom, shower room, and utility/plant room. These elements have simple geometrical forms and are externally clad with black oiled vertical timber boards to reflect local vernacular agricultural buildings and are internally clad with oiled oak vertical boards to moderate natural light reflecting off them into the interior.
Internally, finishes and fittings are appropriate to the house's agricultural context and the inside outside lifestyle it promotes, with quarry tiles and rough oiled oak floorboards on the ground floor, a double-sided wood fired stove as a focus for the hall and the snug, and an electric range as a focus for the kitchen.
Photography by Tom Cronin