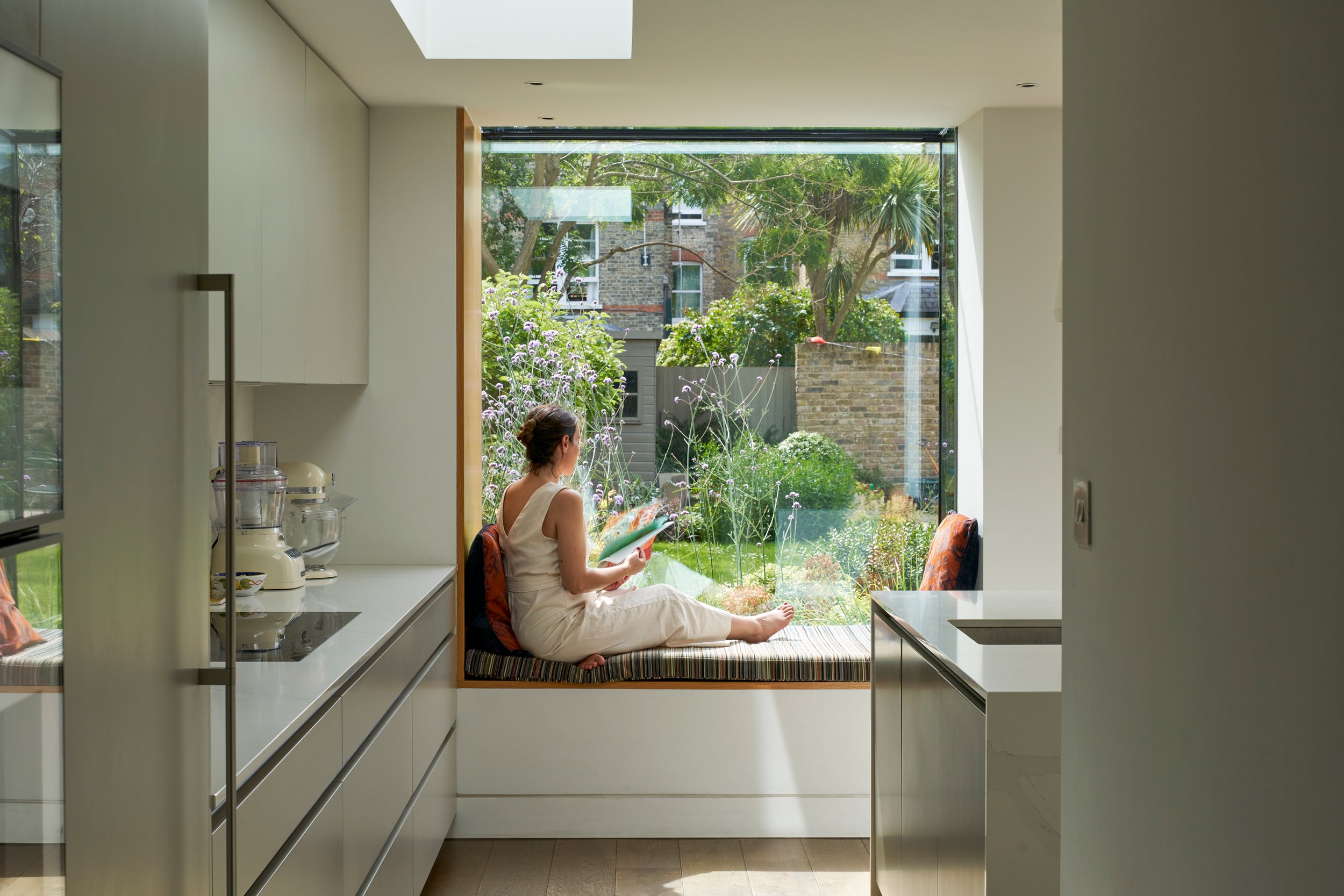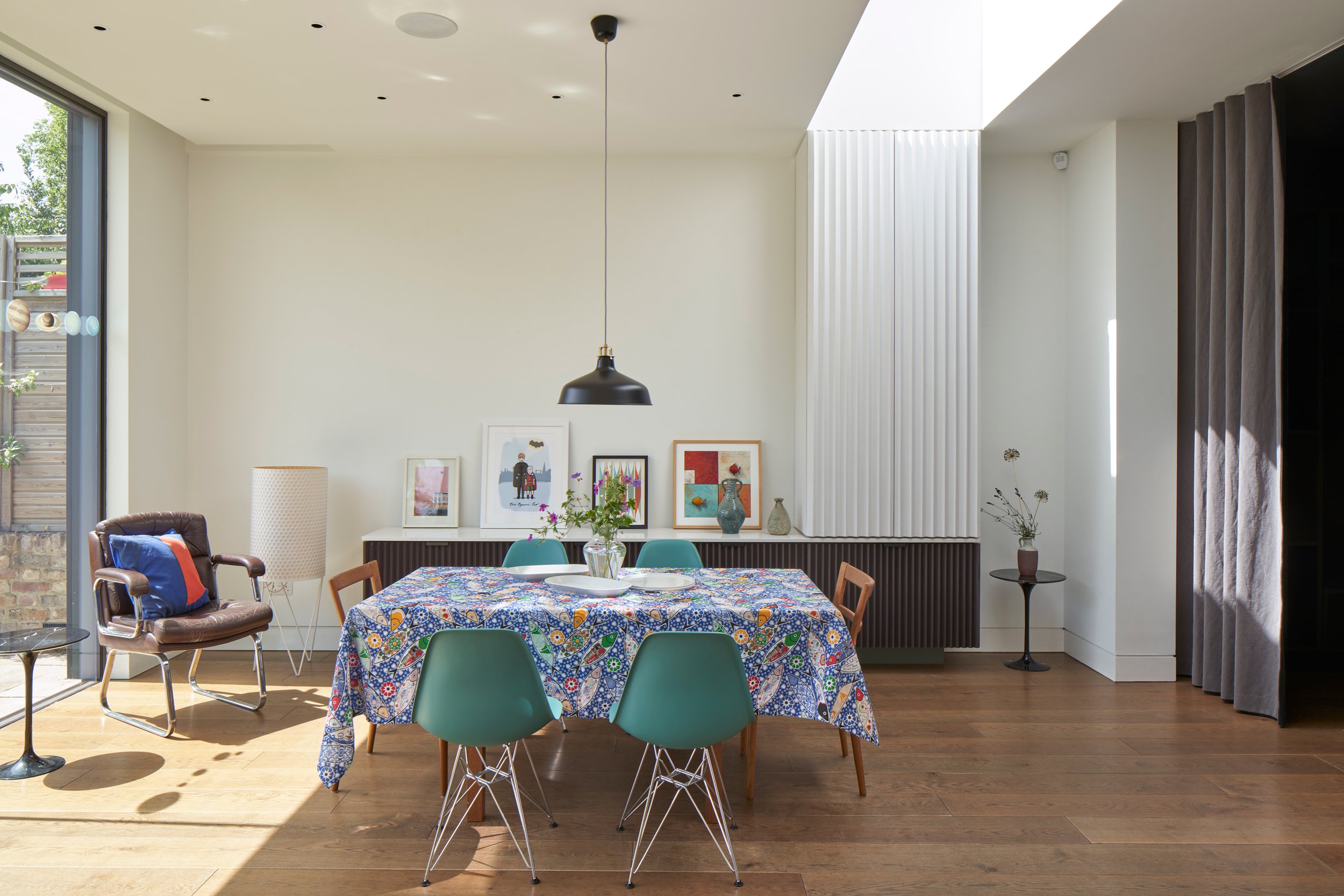Vanessa & Kurt’s home
The installation of architectural joinery in all rooms of a mid-terrace, four-storey, double-fronted, Edwardian house in Muswell Hill for a couple with two young sons as a second phase of work to the building to improve how each space is used, and to add colour, texture, and materiality to finish making the house a home.

























We had assisted Vanessa & Kurt with the first phase of work, for the detail design of the refurbishment, alterations, and extensions to their house a few years before. This work included the addition of rear side-return single-storey extensions, the loft conversion and addition of a large rear dormer to create a second floor, and the fit-out of the kitchen and bath and shower rooms. The masterplan for the house had included fitting out all of the other rooms in the house too. However, budgeting and programming necessity and then the Covid pandemic created a natural pause for the family to move in, to start using the house, and for us to refine their brief and develop the design.
The architectural joinery is designed to be read as free-standing installations floating above traditional moulded timber skirtings and below plaster cornices. On the ground floor the joinery is made with painted MDF, with areas of triangular-prism facetted MDF doors and mirror clad panels, quartz stone tops, and pyramidical facetted acoustic absorption. Built-in desks, cupboards, and shelves help to make a playroom/study for the boys. Cupboards and shelves are built around a TV and sofa and incorporate a screen, projector, and speakers to make a home cinema room. An ‘L’ shaped sideboard/drinks cabinet serves the main table to make a dining room. Walls of shelves around the fireplace and piano make a library/music room.
On the first and second floors the joinery is made with lacquered birch plywood, with areas of battened ribbed and linoleum clad doors and panels. Side tables, shelves, and cupboards are built around a bed to make a master bedroom. A countertop, mirror, drawers, shelves, and rails make an ensuite master dressing room. On the second floor, a platform with a wide built-in desk makes an office for Vanessa and Kurt to enable them to work from home part time and gain a view across the hill to Alexandra Palace. The architectural joinery improves how each room in the home is used and the colours and textures of the materials create a sense of playfulness and delight in everyday family life.
Photography by Martina Ferrera